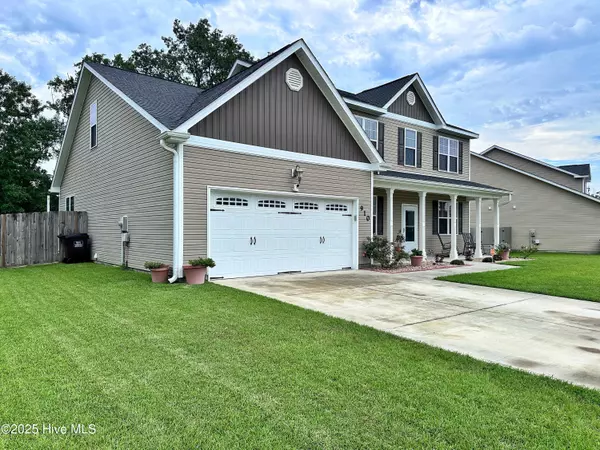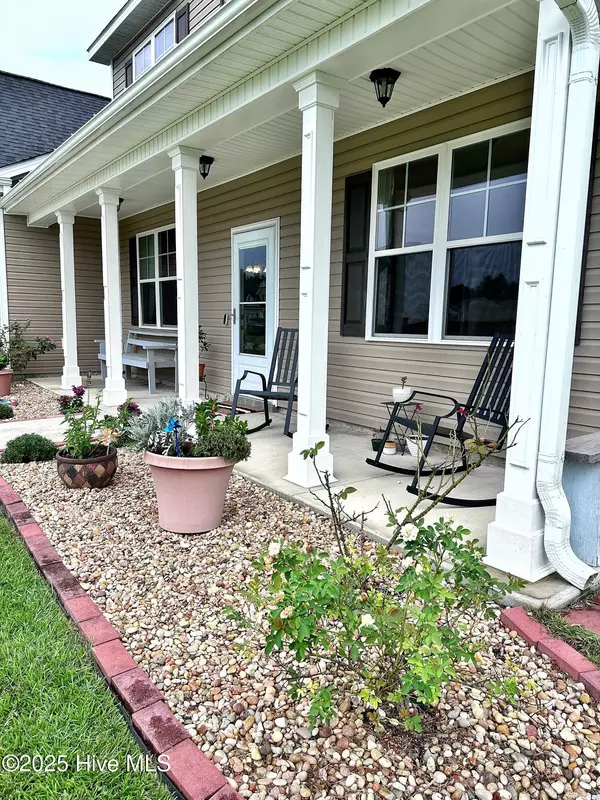$395,000
$410,000
3.7%For more information regarding the value of a property, please contact us for a free consultation.
4 Beds
3 Baths
2,905 SqFt
SOLD DATE : 10/01/2025
Key Details
Sold Price $395,000
Property Type Single Family Home
Sub Type Single Family Residence
Listing Status Sold
Purchase Type For Sale
Square Footage 2,905 sqft
Price per Sqft $135
Subdivision Towne Pointe
MLS Listing ID 100522986
Sold Date 10/01/25
Style Wood Frame
Bedrooms 4
Full Baths 2
Half Baths 1
HOA Fees $375
HOA Y/N Yes
Year Built 2019
Annual Tax Amount $2,100
Lot Size 0.640 Acres
Acres 0.64
Lot Dimensions irregular
Property Sub-Type Single Family Residence
Source Hive MLS
Property Description
Exceptionally maintained and move-in ready, this spacious 4-bedroom, 2.5-bath home offers both flexibility and function. Featuring an open floor plan, a bonus room, and a separate flex space ideal for a home office or playroom. The first-floor primary suite adds everyday convenience, while the kitchen boasts stainless steel appliances and a generous pantry. Step outside to a fully fenced backyard, perfect for relaxing or entertaining. Ideally located just 6 miles from Camp Lejeune's main gate.
Location
State NC
County Onslow
Community Towne Pointe
Zoning R-10
Direction HWY 24 to Piney Green Road, make a right on Rocky Run, then right into Towne Pointe subdivision. Make a right on Mittams Point, left on Tuscarora Trail, then right on Courthouse Crossing.
Location Details Mainland
Rooms
Other Rooms Shed(s)
Primary Bedroom Level Primary Living Area
Interior
Interior Features Walk-in Closet(s), High Ceilings, Kitchen Island, Ceiling Fan(s), Pantry, Walk-in Shower
Heating Electric, Heat Pump
Cooling Central Air
Flooring LVT/LVP, Carpet
Fireplaces Type None
Fireplace No
Appliance Electric Oven, Electric Cooktop, Built-In Microwave, Dishwasher
Exterior
Parking Features Garage Faces Front, On Street, On Site
Garage Spaces 2.0
Utilities Available Cable Available, Sewer Connected, Water Connected
Amenities Available Clubhouse, Community Pool, Maint - Comm Areas
Roof Type Architectural Shingle
Porch Deck, Patio, Porch
Building
Story 2
Entry Level Two
Foundation Slab
Sewer Municipal Sewer
Water Municipal Water
New Construction No
Schools
Elementary Schools Silverdale
Middle Schools Hunters Creek
High Schools White Oak
Others
Tax ID 1127d-105
Acceptable Financing Cash, Conventional, FHA, USDA Loan, VA Loan
Listing Terms Cash, Conventional, FHA, USDA Loan, VA Loan
Read Less Info
Want to know what your home might be worth? Contact us for a FREE valuation!

Our team is ready to help you sell your home for the highest possible price ASAP








