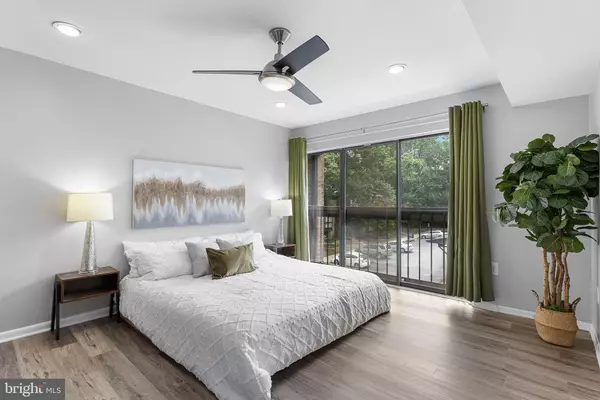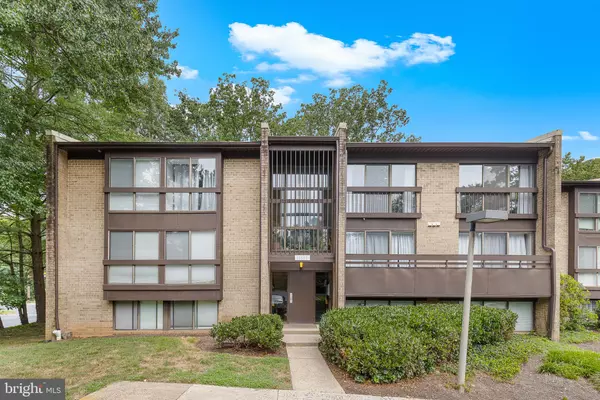Bought with Jacob Albert Barney • Redfin Corporation
$400,000
$399,000
0.3%For more information regarding the value of a property, please contact us for a free consultation.
2 Beds
2 Baths
1,141 SqFt
SOLD DATE : 09/30/2025
Key Details
Sold Price $400,000
Property Type Condo
Sub Type Condo/Co-op
Listing Status Sold
Purchase Type For Sale
Square Footage 1,141 sqft
Price per Sqft $350
Subdivision Woodwinds Ii
MLS Listing ID VAFX2254328
Sold Date 09/30/25
Style Contemporary,Unit/Flat
Bedrooms 2
Full Baths 2
Condo Fees $583/mo
HOA Fees $74/ann
HOA Y/N Y
Abv Grd Liv Area 1,141
Year Built 1977
Available Date 2025-08-07
Annual Tax Amount $3,973
Tax Year 2025
Property Sub-Type Condo/Co-op
Source BRIGHT
Property Description
Light-Filled Top-Floor Condo in the Heart of Reston! Wow — this updated 2-bed, 2-bath condo boasts cathedral ceilings, walls of glass that fill the spaces with natural light, and modern fixtures and finishes.
Step down from the foyer to the spacious living room with soaring ceilings, a wrap-around fireplace, and floor to ceiling windows with a sliding door to the private balcony. The separate dining area is flooded with light through another wall of windows. The updated kitchen features newer (2022) stainless steel "smart" appliances and generous cabinet space.
The ensuite primary bedroom offers floor to ceiling windows, an updated bath, and a walk-in closet. A second bedroom, second renovated bath, and ample closet space round out this top-floor unit. Laundry is a breeze with the in-unit washer and dryer (replaced in 2022), and and with two parking spaces—including one assigned—parking is hassle-free. A Nest thermostat adds modern comfort and efficiency.
Located in the tranquil Woodwinds II community, this home offers lush green views in a woodland setting. The condo fees include water, sewer, trash/recycling collection, and landscaping. Residents enjoy all Reston Association amenities including pools, tennis courts, trails, parks, playgrounds, lakes and more! Reston's trails connect to the W&OD trail and Shadowood Recreation Center is just minutes away.
Woodwinds II is adjacent to the Reston National Golf Course and just minutes to Metro's new silver line station — Wiehle-Reston East — shopping centers, Lake Thoreau, and Lake Audubon. The Reston Town Center is a short drive away for multiple shopping, dining, and entertainment options. With easy access to Route 267 and Dulles Airport (IAD), this home is a commuter's dream.
A move-in ready gem in one of Reston's most sought-after communities!
Location
State VA
County Fairfax
Zoning 370
Rooms
Other Rooms Living Room, Dining Room, Primary Bedroom, Bedroom 2, Kitchen, Bathroom 2, Primary Bathroom
Main Level Bedrooms 2
Interior
Interior Features Dining Area, Floor Plan - Open, Primary Bath(s), Walk-in Closet(s), Ceiling Fan(s), Bathroom - Tub Shower, Bathroom - Stall Shower, Recessed Lighting, Wine Storage
Hot Water Electric
Heating Central
Cooling Central A/C
Flooring Laminate Plank
Fireplaces Number 1
Equipment Washer, Dryer, Disposal, Refrigerator, Range Hood, Oven/Range - Electric
Fireplace Y
Appliance Washer, Dryer, Disposal, Refrigerator, Range Hood, Oven/Range - Electric
Heat Source Electric
Laundry Has Laundry, Washer In Unit, Dryer In Unit
Exterior
Exterior Feature Balcony
Garage Spaces 2.0
Parking On Site 1
Amenities Available Basketball Courts, Bike Trail, Common Grounds, Community Center, Convenience Store, Jog/Walk Path, Lake, Pier/Dock, Pool - Outdoor, Pool Mem Avail, Tennis Courts, Tot Lots/Playground
View Y/N N
Water Access Y
Water Access Desc Boat - Non Powered Only,Canoe/Kayak,Fishing Allowed,Swimming Allowed
View Trees/Woods
Accessibility None
Porch Balcony
Total Parking Spaces 2
Garage N
Private Pool N
Building
Story 1.5
Unit Features Garden 1 - 4 Floors
Above Ground Finished SqFt 1141
Sewer Public Sewer
Water Public
Architectural Style Contemporary, Unit/Flat
Level or Stories 1.5
Additional Building Above Grade, Below Grade
Structure Type Cathedral Ceilings
New Construction N
Schools
Elementary Schools Terraset
Middle Schools Hughes
High Schools South Lakes
School District Fairfax County Public Schools
Others
Pets Allowed Y
HOA Fee Include Ext Bldg Maint,Insurance,Management,Pool(s),Reserve Funds,Snow Removal,Trash,Water
Senior Community No
Tax ID 0262 15130301A
Ownership Condominium
SqFt Source 1141
Horse Property N
Special Listing Condition Standard
Pets Allowed Number Limit
Read Less Info
Want to know what your home might be worth? Contact us for a FREE valuation!

Our team is ready to help you sell your home for the highest possible price ASAP








