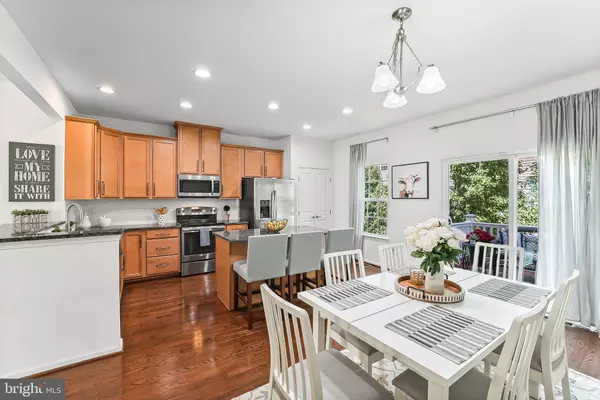Bought with Von Guerrero • Tesla Realty Group, LLC
$385,000
$365,000
5.5%For more information regarding the value of a property, please contact us for a free consultation.
3 Beds
3 Baths
1,950 SqFt
SOLD DATE : 10/02/2025
Key Details
Sold Price $385,000
Property Type Townhouse
Sub Type End of Row/Townhouse
Listing Status Sold
Purchase Type For Sale
Square Footage 1,950 sqft
Price per Sqft $197
Subdivision High Hook Farms
MLS Listing ID DENC2088564
Sold Date 10/02/25
Style Traditional
Bedrooms 3
Full Baths 2
Half Baths 1
HOA Fees $40/ann
HOA Y/N Y
Abv Grd Liv Area 1,950
Year Built 2014
Available Date 2025-09-04
Annual Tax Amount $2,647
Tax Year 2024
Lot Size 2,178 Sqft
Acres 0.05
Lot Dimensions 0.00 x 0.00
Property Sub-Type End of Row/Townhouse
Source BRIGHT
Property Description
Located in the highly rated and award winning Appoquinimink School District and conveniently situated near Route 1, this home offers easy access to shopping, dining, parks, and major highways. This well-maintained 3-bedroom, 2.5-bath END-UNIT townhome is located in the desirable High Hook Farms community. The entry level features a spacious foyer, powder room, and recreation room with sliding door access to the backyard—ideal for entertaining or relaxing outdoors. On the main floor, you'll find an OPEN CONCEPT layout with a gorgeous chef's kitchen complete with granite counter tops, stainless steel appliances and a spacious, eat around center island adjacent to the formal dining room with sliding door access to the deck just beyond. On the other end, there is a spacious living room with a nook that the owners use as an office flex space. Upstairs, the primary bedroom includes a walk-in closet and direct access to the full bath which has a dual sink vanity and a tile walk in shower. Two additional bedrooms and a second full bathroom and a laundry area complete the upper level. Neighborhood amenities include a playground, soccer field, and dog park. Don't miss your chance to own in this family-friendly community—schedule your tour today! Once you see this beautiful property, you will surely want to call it home
Location
State DE
County New Castle
Area South Of The Canal (30907)
Zoning S
Rooms
Other Rooms Living Room, Dining Room, Primary Bedroom, Bedroom 2, Bedroom 3, Kitchen, Family Room, Foyer, Bathroom 2, Primary Bathroom, Half Bath
Basement Full, Fully Finished
Interior
Interior Features Primary Bath(s), Kitchen - Island, Butlers Pantry, Combination Kitchen/Dining, Floor Plan - Open, Kitchen - Eat-In, Recessed Lighting, Upgraded Countertops
Hot Water Natural Gas
Heating Forced Air
Cooling Central A/C
Flooring Fully Carpeted, Vinyl
Equipment Built-In Range, Dishwasher, Energy Efficient Appliances, Built-In Microwave
Fireplace N
Window Features Energy Efficient
Appliance Built-In Range, Dishwasher, Energy Efficient Appliances, Built-In Microwave
Heat Source Natural Gas
Laundry Upper Floor
Exterior
Exterior Feature Deck(s)
Parking Features Garage - Front Entry, Garage Door Opener, Inside Access
Garage Spaces 3.0
Water Access N
Roof Type Shingle
Accessibility None
Porch Deck(s)
Attached Garage 1
Total Parking Spaces 3
Garage Y
Building
Story 3
Foundation Slab
Sewer Public Sewer
Water Public
Architectural Style Traditional
Level or Stories 3
Additional Building Above Grade, Below Grade
Structure Type 9'+ Ceilings
New Construction N
Schools
School District Appoquinimink
Others
HOA Fee Include Common Area Maintenance
Senior Community No
Tax ID 13-019.13-132
Ownership Fee Simple
SqFt Source 1950
Special Listing Condition Standard
Read Less Info
Want to know what your home might be worth? Contact us for a FREE valuation!

Our team is ready to help you sell your home for the highest possible price ASAP








