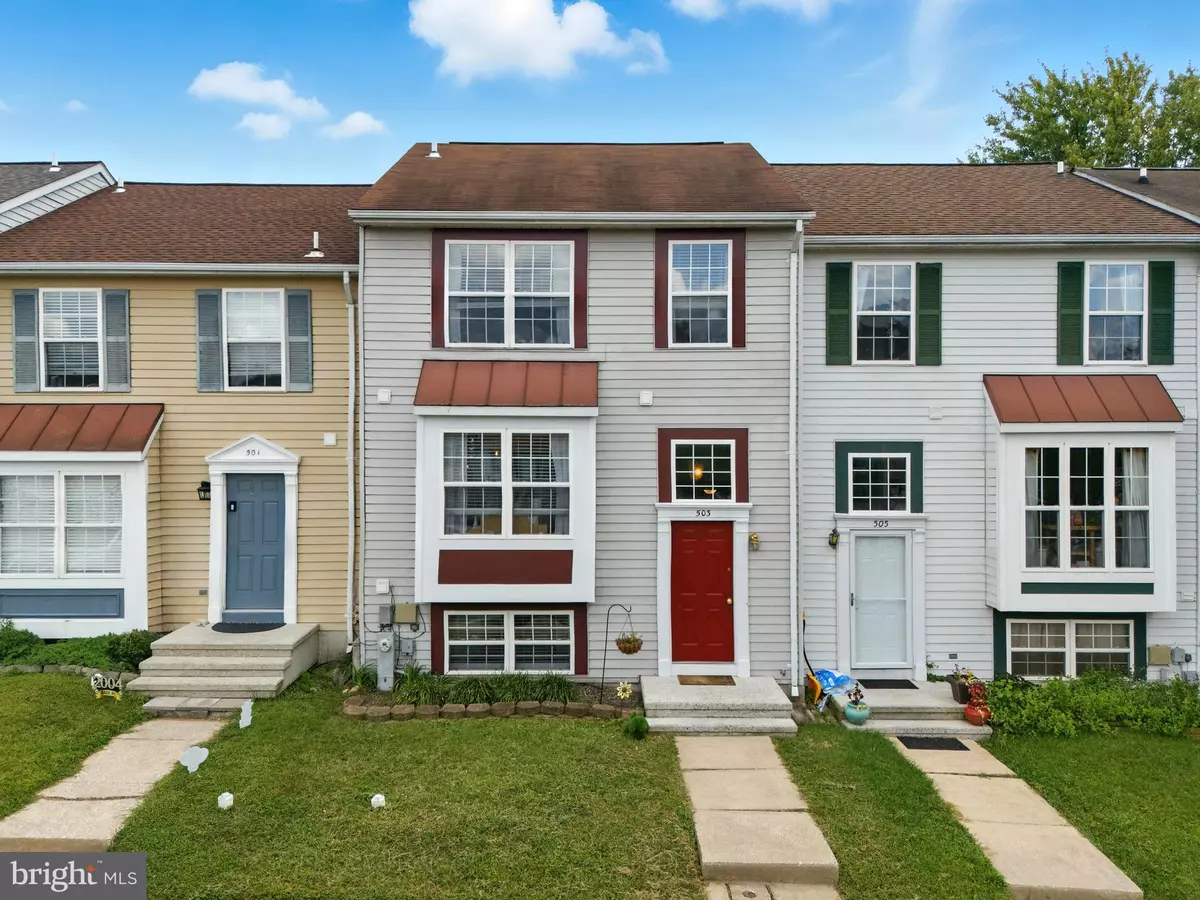Bought with Thomas E Czajkowski • Monument Sotheby's International Realty
$333,000
$315,000
5.7%For more information regarding the value of a property, please contact us for a free consultation.
3 Beds
2 Baths
1,808 SqFt
SOLD DATE : 10/02/2025
Key Details
Sold Price $333,000
Property Type Townhouse
Sub Type Interior Row/Townhouse
Listing Status Sold
Purchase Type For Sale
Square Footage 1,808 sqft
Price per Sqft $184
Subdivision Furnace Hills
MLS Listing ID MDCR2029702
Sold Date 10/02/25
Style Colonial
Bedrooms 3
Full Baths 1
Half Baths 1
HOA Fees $22/ann
HOA Y/N Y
Abv Grd Liv Area 1,208
Year Built 1992
Available Date 2025-08-27
Annual Tax Amount $4,035
Tax Year 2024
Lot Size 2,300 Sqft
Acres 0.05
Property Sub-Type Interior Row/Townhouse
Source BRIGHT
Property Description
Welcome to this well-kept interior townhome that offers both comfort and convenience in a great location. Inside, you'll find 3 bedrooms and 1.5 bathrooms, along with a flowing floor plan that works beautifully for everyday living and entertaining. The finished walk-out basement provides valuable bonus space perfect for a home office, gym, or extra family room with direct access to the backyard.
Step outside from the living room to a spacious deck, ideal for relaxing, grilling, or entertaining. A private, fenced-in backyard adds even more outdoor enjoyment for gardening, pets, or play.
Recent updates include a new HVAC system installed just last year, and all appliances convey, making the move-in process even easier. Conveniently located near shopping, dining, and more, this home balances comfortable living with everyday convenience.
Location
State MD
County Carroll
Zoning PD-4
Rooms
Other Rooms Living Room, Dining Room, Bedroom 2, Bedroom 3, Kitchen, Bedroom 1, Recreation Room
Basement Full, Walkout Level
Interior
Interior Features Family Room Off Kitchen, Floor Plan - Traditional
Hot Water Electric
Heating Heat Pump(s)
Cooling Central A/C
Flooring Vinyl, Carpet, Hardwood
Equipment Refrigerator, Stove, Dishwasher, Washer, Dryer
Fireplace N
Appliance Refrigerator, Stove, Dishwasher, Washer, Dryer
Heat Source Electric
Laundry Basement
Exterior
Exterior Feature Deck(s)
Fence Fully, Wood
Amenities Available None
Water Access N
Roof Type Shingle
Accessibility None
Porch Deck(s)
Garage N
Building
Story 3
Foundation Block
Above Ground Finished SqFt 1208
Sewer Public Sewer
Water Public
Architectural Style Colonial
Level or Stories 3
Additional Building Above Grade, Below Grade
Structure Type Dry Wall
New Construction N
Schools
School District Carroll County Public Schools
Others
HOA Fee Include Common Area Maintenance
Senior Community No
Tax ID 0707108435
Ownership Fee Simple
SqFt Source 1808
Acceptable Financing FHA, VA, Cash, Conventional
Listing Terms FHA, VA, Cash, Conventional
Financing FHA,VA,Cash,Conventional
Special Listing Condition Standard
Read Less Info
Want to know what your home might be worth? Contact us for a FREE valuation!

Our team is ready to help you sell your home for the highest possible price ASAP








