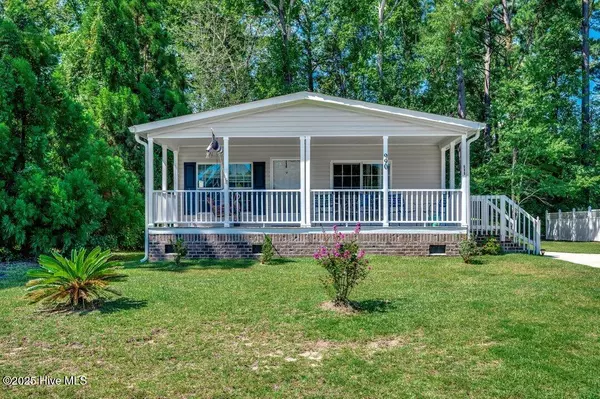$229,900
$229,900
For more information regarding the value of a property, please contact us for a free consultation.
3 Beds
2 Baths
1,144 SqFt
SOLD DATE : 10/02/2025
Key Details
Sold Price $229,900
Property Type Manufactured Home
Sub Type Manufactured Home
Listing Status Sold
Purchase Type For Sale
Square Footage 1,144 sqft
Price per Sqft $200
Subdivision Village At Calabash
MLS Listing ID 100528219
Sold Date 10/02/25
Style Wood Frame
Bedrooms 3
Full Baths 2
HOA Fees $204
HOA Y/N Yes
Year Built 2021
Lot Size 9,104 Sqft
Acres 0.21
Lot Dimensions 72x135
Property Sub-Type Manufactured Home
Source Hive MLS
Property Description
Three Bedroom, Two bathroom, well taken care of, 2021 doublewide on a brick foundation with a great floor plan and a huge front porch. So much to offer including great curb appeal, large side yard, huge driveway for lots of parking, storage shed, vinyl flooring, Great Room concept, lots of light, modern colors, and some furnishings negotiable. All this in great Calabash location with neighborhood amenities that include a nice pool, clubhouse, playground, and miniature golf.
Location
State NC
County Brunswick
Community Village At Calabash
Zoning Co-R-7500
Direction From Calabash, Thomasboro Rd SW, Turn left onto Clubview Ln SW, Turn right onto Waterview Ln SW, Turn left onto Putting Ln SW, Turn right onto Palmer Dr, Destination will be on the left
Location Details Mainland
Rooms
Other Rooms Shed(s)
Primary Bedroom Level Primary Living Area
Interior
Interior Features Walk-in Closet(s), Ceiling Fan(s)
Heating Heat Pump, Electric
Cooling Central Air
Flooring LVT/LVP
Fireplaces Type None
Fireplace No
Appliance Electric Oven, Washer, Refrigerator, Dryer, Dishwasher
Exterior
Parking Features Concrete
Utilities Available Cable Available, Sewer Connected, Water Connected
Amenities Available Clubhouse, Community Pool, Playground, Owner Pets Only
Roof Type Shingle
Porch Deck, Porch
Building
Story 1
Entry Level One
Foundation Brick/Mortar
Sewer Municipal Sewer
Water Municipal Water
New Construction No
Schools
Elementary Schools Jessie Mae Monroe Elementary
Middle Schools Shallotte Middle
High Schools West Brunswick
Others
Tax ID 241ha309
Acceptable Financing Cash, Conventional, FHA, VA Loan
Listing Terms Cash, Conventional, FHA, VA Loan
Read Less Info
Want to know what your home might be worth? Contact us for a FREE valuation!

Our team is ready to help you sell your home for the highest possible price ASAP








