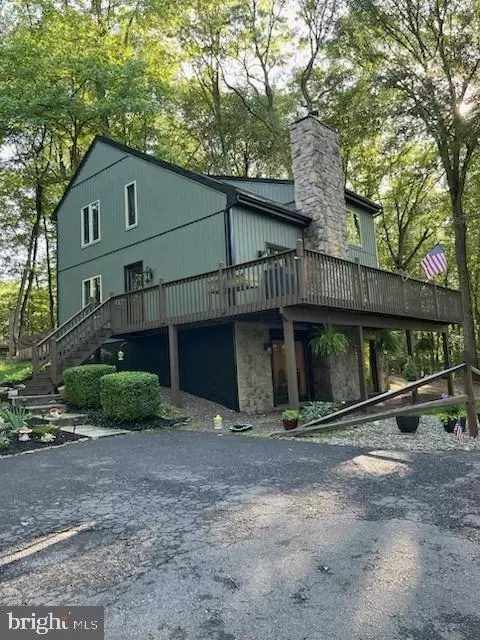Bought with Selena A Darraugh • United Real Estate Strive 212 Lehigh Valley
$410,000
$410,000
For more information regarding the value of a property, please contact us for a free consultation.
3 Beds
2 Baths
2,156 SqFt
SOLD DATE : 10/03/2025
Key Details
Sold Price $410,000
Property Type Single Family Home
Sub Type Detached
Listing Status Sold
Purchase Type For Sale
Square Footage 2,156 sqft
Price per Sqft $190
Subdivision None Available
MLS Listing ID PABK2061830
Sold Date 10/03/25
Style Chalet
Bedrooms 3
Full Baths 2
HOA Y/N N
Abv Grd Liv Area 1,792
Year Built 1986
Annual Tax Amount $5,747
Tax Year 2025
Lot Size 1.660 Acres
Acres 1.66
Lot Dimensions 0.00 x 0.00
Property Sub-Type Detached
Source BRIGHT
Property Description
Tucked away on a picturesque hillside, this 1.66-acre property combines modern updates with timeless charm. Recently refreshed with new siding and a striking stone façade accenting the central chimney and base of the home, it offers inviting curb appeal from the moment you arrive. Step inside to find beautifully refinished hardwood floors and an open floor plan filled with natural light. The custom kitchen is a showpiece, featuring a farmhouse sink, stylish backsplash, and updated appliances—perfect for both everyday living and entertaining. The living room centers around a cozy fireplace, while two sliding glass doors open to a spacious wrap-around deck where you can take in the surrounding views and enjoy the tranquility of nature. The home offers two fully renovated bathrooms, blending comfort and modern design. The finished walkout basement provides additional living space complete with a pellet stove and easy access to the backyard patio. Whether relaxing indoors or entertaining outdoors, this home offers the perfect balance of warmth, character, and connection to its scenic setting.
Location
State PA
County Berks
Area Ruscombmanor Twp (10276)
Zoning RES 111
Rooms
Other Rooms Family Room
Basement Daylight, Full
Main Level Bedrooms 1
Interior
Hot Water Electric
Heating None
Cooling Heat Pump(s)
Fireplaces Number 1
Fireplace Y
Heat Source Electric
Exterior
Garage Spaces 5.0
Water Access N
Accessibility None
Total Parking Spaces 5
Garage N
Building
Story 2
Foundation Concrete Perimeter
Above Ground Finished SqFt 1792
Sewer On Site Septic
Water Well
Architectural Style Chalet
Level or Stories 2
Additional Building Above Grade, Below Grade
New Construction N
Schools
School District Oley Valley
Others
Senior Community No
Tax ID 76-5440-03-33-0776
Ownership Fee Simple
SqFt Source 2156
Acceptable Financing Cash, Conventional, FHA, VA
Listing Terms Cash, Conventional, FHA, VA
Financing Cash,Conventional,FHA,VA
Special Listing Condition Standard
Read Less Info
Want to know what your home might be worth? Contact us for a FREE valuation!

Our team is ready to help you sell your home for the highest possible price ASAP




