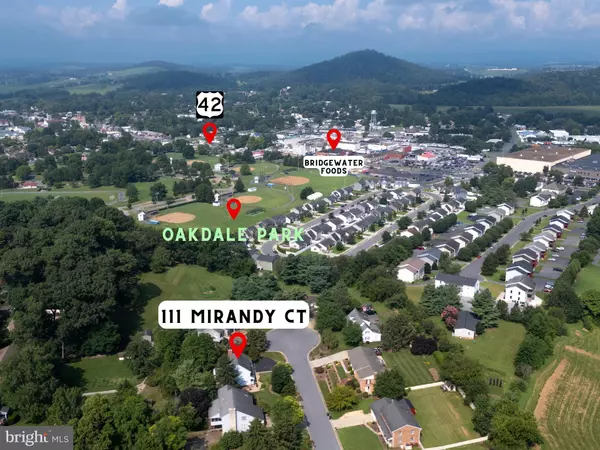Bought with Zachary G Koops • Real Broker, LLC
$527,000
$519,000
1.5%For more information regarding the value of a property, please contact us for a free consultation.
4 Beds
3 Baths
2,920 SqFt
SOLD DATE : 09/30/2025
Key Details
Sold Price $527,000
Property Type Single Family Home
Sub Type Detached
Listing Status Sold
Purchase Type For Sale
Square Footage 2,920 sqft
Price per Sqft $180
Subdivision Windsor West
MLS Listing ID VARO2002472
Sold Date 09/30/25
Style Colonial
Bedrooms 4
Full Baths 2
Half Baths 1
HOA Y/N N
Abv Grd Liv Area 2,320
Year Built 1992
Tax Year 2025
Lot Size 0.360 Acres
Acres 0.36
Property Sub-Type Detached
Source BRIGHT
Property Description
Welcome to this well-maintained 4-bedroom, 2.5-bath home tucked near a quiet cul-de-sac in Bridgewater's Windsor Estates. Located in the sought-after Turner Ashby school district, this home offers a perfect blend of comfort and function. Enjoy hardwood floors on the main level, a cozy living room with a wood-burning fireplace, formal dining, and a bright kitchen with white cabinetry, Corian countertops, and an island overlooking the backyard. Upstairs, all four bedrooms have generous closets, including a primary suite with two closets and a beautifully updated bath. The second full bath has also been tastefully renovated. Step outside to a private composite deck, mature landscaping, and a peaceful, park-like backyard—ideal for relaxing or entertaining. The walk-out basement includes 600 square feet of finished rec space, a roughed-in half bath, and an additional 830 square feet of storage/workshop space. Additional highlights: double garage, backup wood furnace, and extensive paved parking. A wonderful home in a great location—come see it for yourself!
Location
State VA
County Rockingham
Zoning TOWN
Rooms
Basement Full, Partially Finished
Interior
Interior Features Attic, Bathroom - Walk-In Shower, Dining Area, Formal/Separate Dining Room, Kitchen - Island, Pantry
Hot Water Electric
Heating Heat Pump(s), Wood Burn Stove
Cooling Central A/C
Flooring Carpet, Ceramic Tile, Hardwood, Laminated, Vinyl
Fireplaces Number 1
Fireplaces Type Brick, Wood
Equipment Dishwasher, Disposal, Dryer, Microwave, Oven/Range - Electric, Stainless Steel Appliances, Washer, Water Heater
Fireplace Y
Appliance Dishwasher, Disposal, Dryer, Microwave, Oven/Range - Electric, Stainless Steel Appliances, Washer, Water Heater
Heat Source Electric
Exterior
Parking Features Garage - Front Entry
Garage Spaces 2.0
Water Access N
Roof Type Composite
Accessibility None
Attached Garage 2
Total Parking Spaces 2
Garage Y
Building
Story 2
Foundation Block
Above Ground Finished SqFt 2320
Sewer Public Sewer
Water Public
Architectural Style Colonial
Level or Stories 2
Additional Building Above Grade, Below Grade
New Construction N
Schools
Elementary Schools John W Wayland
Middle Schools Wilbur S Pence
High Schools Turner Ashby
School District Rockingham County Public Schools
Others
Senior Community No
Tax ID 122D 1 L11 & L10
Ownership Fee Simple
SqFt Source 2920
Special Listing Condition Standard
Read Less Info
Want to know what your home might be worth? Contact us for a FREE valuation!

Our team is ready to help you sell your home for the highest possible price ASAP








