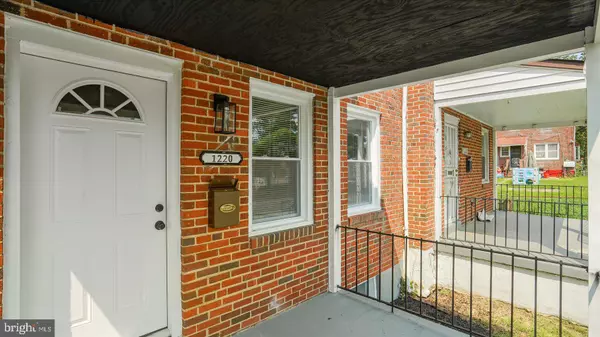Bought with Scott Jarreld Lawrence • EXP Realty, LLC
$269,000
$269,000
For more information regarding the value of a property, please contact us for a free consultation.
3 Beds
2 Baths
1,824 SqFt
SOLD DATE : 10/06/2025
Key Details
Sold Price $269,000
Property Type Townhouse
Sub Type Interior Row/Townhouse
Listing Status Sold
Purchase Type For Sale
Square Footage 1,824 sqft
Price per Sqft $147
Subdivision Woodbourne Heights
MLS Listing ID MDBA2177754
Sold Date 10/06/25
Style Colonial
Bedrooms 3
Full Baths 2
HOA Y/N N
Abv Grd Liv Area 1,216
Year Built 1952
Annual Tax Amount $2,620
Tax Year 2024
Property Sub-Type Interior Row/Townhouse
Source BRIGHT
Property Description
Welcome to this beautifully updated 3-bedroom, 2-bathroom row home that seamlessly blends classic charm with modern style. Featuring rich hardwood floors throughout the main living areas, this home boasts a warm and inviting atmosphere.
The living room features a custom-designed wall, adding a unique, upscale flair that sets the tone for the entire home. The open-concept kitchen and dining area provide the perfect space for entertaining, while large windows let in plenty of natural light.
Upstairs, you'll find three comfortable bedrooms and a full bathroom.
The fully finished lower level adds flexible living space with an industrial loft vibe, ideal for a media room, workout area, or creative studio. A second full bathroom completes the lower level for added convenience.
Located on a charming block, this row home is move-in ready and full of personality. Don't miss your chance to own a thoughtfully updated home with modern amenities and custom details throughout!
Location
State MD
County Baltimore City
Zoning R-5
Rooms
Basement Heated, Improved
Interior
Interior Features Wood Floors, Upgraded Countertops, Combination Kitchen/Dining, Family Room Off Kitchen, Floor Plan - Traditional
Hot Water Natural Gas
Heating Forced Air
Cooling Central A/C
Equipment Built-In Microwave, Dishwasher, Disposal, Dryer, Dual Flush Toilets, Oven/Range - Gas, Refrigerator, Stainless Steel Appliances, Washer
Fireplace N
Appliance Built-In Microwave, Dishwasher, Disposal, Dryer, Dual Flush Toilets, Oven/Range - Gas, Refrigerator, Stainless Steel Appliances, Washer
Heat Source Natural Gas
Exterior
Water Access N
Accessibility None
Garage N
Building
Story 3
Foundation Concrete Perimeter
Above Ground Finished SqFt 1216
Sewer Public Septic, Public Sewer
Water Public
Architectural Style Colonial
Level or Stories 3
Additional Building Above Grade, Below Grade
New Construction N
Schools
School District Baltimore City Public Schools
Others
Senior Community No
Tax ID 0327105263 090
Ownership Fee Simple
SqFt Source 1824
Special Listing Condition Standard
Read Less Info
Want to know what your home might be worth? Contact us for a FREE valuation!

Our team is ready to help you sell your home for the highest possible price ASAP








