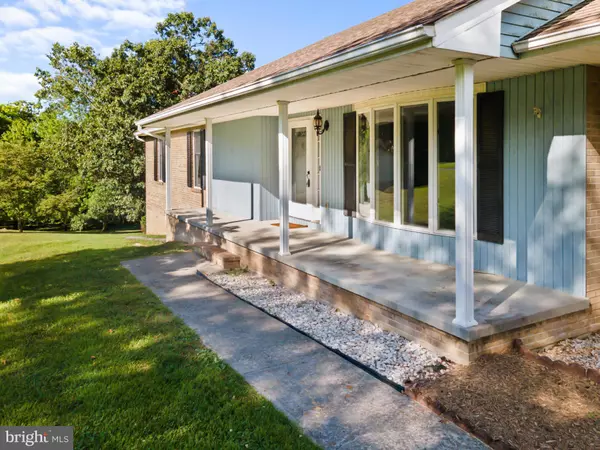Bought with Allie F Coffey • Funkhouser Real Estate Group
$525,000
$525,000
For more information regarding the value of a property, please contact us for a free consultation.
3 Beds
4 Baths
2,183 SqFt
SOLD DATE : 10/01/2025
Key Details
Sold Price $525,000
Property Type Single Family Home
Sub Type Detached
Listing Status Sold
Purchase Type For Sale
Square Footage 2,183 sqft
Price per Sqft $240
Subdivision Windsor Farms
MLS Listing ID VASH2012354
Sold Date 10/01/25
Style Ranch/Rambler
Bedrooms 3
Full Baths 2
Half Baths 2
HOA Fees $16/ann
HOA Y/N Y
Abv Grd Liv Area 2,183
Year Built 1993
Annual Tax Amount $2,687
Tax Year 2022
Lot Size 3.010 Acres
Acres 3.01
Property Sub-Type Detached
Source BRIGHT
Property Description
Updated and move - in ready! This beautiful 1993 ranch offers over 2,000 square feet of comfortable living. The expansive partially finished basement with large rec room with pool table that conveys, den with woodstove and work shop area adds valuable square footage, while the homes quiet neighborhood location ensures a serene and tranquil setting for everyday life. Additional features that make this a true gem include, paved driveway, detached carport, central vac and screened in porch. Basement also offers electric baseboard heat.
Location
State VA
County Shenandoah
Zoning A-1
Rooms
Basement Partially Finished, Walkout Level
Main Level Bedrooms 3
Interior
Hot Water Electric
Heating Heat Pump(s)
Cooling Central A/C
Fireplaces Number 1
Fireplace Y
Heat Source Natural Gas
Laundry Main Floor
Exterior
Parking Features Garage - Side Entry
Garage Spaces 2.0
Water Access N
Roof Type Architectural Shingle
Accessibility None
Attached Garage 2
Total Parking Spaces 2
Garage Y
Building
Story 1
Foundation Block
Above Ground Finished SqFt 2183
Sewer On Site Septic
Water Well
Architectural Style Ranch/Rambler
Level or Stories 1
Additional Building Above Grade, Below Grade
New Construction N
Schools
School District Shenandoah County Public Schools
Others
Senior Community No
Tax ID 056 19S002 025I
Ownership Fee Simple
SqFt Source 2183
Special Listing Condition Standard
Read Less Info
Want to know what your home might be worth? Contact us for a FREE valuation!

Our team is ready to help you sell your home for the highest possible price ASAP








