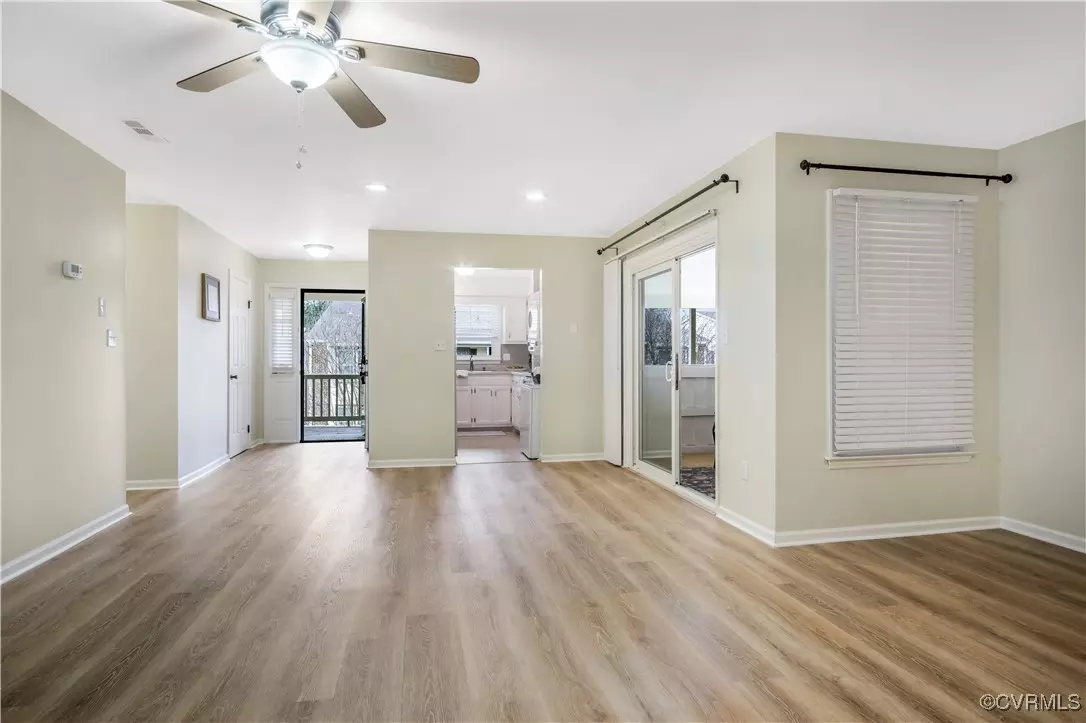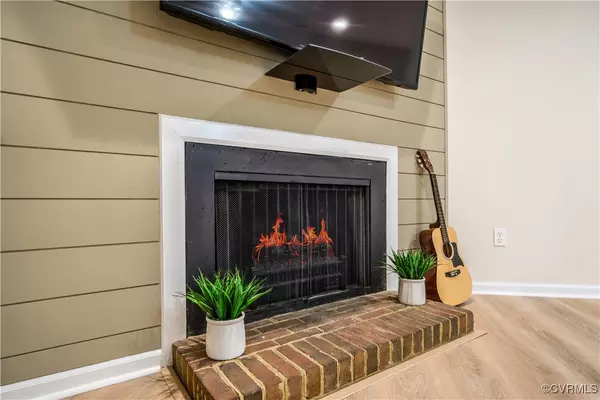$205,000
$205,000
For more information regarding the value of a property, please contact us for a free consultation.
2 Beds
2 Baths
1,020 SqFt
SOLD DATE : 10/06/2025
Key Details
Sold Price $205,000
Property Type Condo
Sub Type Condominium
Listing Status Sold
Purchase Type For Sale
Square Footage 1,020 sqft
Price per Sqft $200
Subdivision Patriot
MLS Listing ID 2519815
Sold Date 10/06/25
Style Transitional
Bedrooms 2
Full Baths 2
Construction Status Actual
HOA Fees $237/mo
HOA Y/N Yes
Abv Grd Liv Area 1,020
Year Built 1980
Annual Tax Amount $905
Tax Year 2024
Lot Size 614 Sqft
Acres 0.0141
Property Sub-Type Condominium
Property Description
Back on the Market with a New Approach! Attractive and stylishly updated 2 Bedroom 2 Bath Condo in the City of Williamsburg! You will be captivated by its charm and sophistication from the moment you enter! The contemporary and soothing wall color throughout is the perfect background to highlight the well-maintained details this home has to offer! New Luxury Vinyl Plank Flooring flows seamlessly throughout, making every corner shine! Updated Vanities, Recessed Lights, and new Fixtures elevate the ambiance! Large Great Room and Dining area combine with custom shiplap for a timeless, cozy appeal. The Kitchen offers plenty of counter space, and cabinets for all your culinary needs. Spacious Bedrooms, including Primary Bedroom Suite with large Closet. The second Bedroom is equally inviting with plenty of natural light! Relax and unwind on the large patio, perfect for enjoying your morning coffee or an evening meal, with a privacy screen ensuring your peace and tranquility. Located close to Williamsburg's top attractions, shops, restaurants, and The College of William & Mary. Do not miss out on this gem – it will not last long! The fireplace is for decorative purposes only.
Location
State VA
County Williamsburg
Community Patriot
Area 120 - Williamsburg
Direction From Route 60 Richmond Road, Turn onto Patriot Lane, Travel .30 miles, Beautiful Condo will be on the Left. Please park in assigned space 310F or Visitor parking near the rear of building. Thank you!
Interior
Interior Features Breakfast Area, Ceiling Fan(s), Dining Area, Fireplace, Laminate Counters, Bath in Primary Bedroom, Recessed Lighting, Window Treatments
Heating Electric
Cooling Central Air, Electric
Flooring Vinyl
Fireplaces Number 1
Fireplaces Type Wood Burning
Fireplace Yes
Window Features Window Treatments
Appliance Dishwasher, Exhaust Fan, Electric Cooking, Electric Water Heater, Disposal, Microwave, Oven, Refrigerator, Stove
Laundry Washer Hookup, Dryer Hookup, Stacked
Exterior
Exterior Feature Lighting, Porch
Fence None
Pool None
Community Features Common Grounds/Area, Home Owners Association
Amenities Available Management
Roof Type Composition
Porch Balcony, Side Porch, Porch
Garage No
Building
Lot Description Wooded
Story 1
Foundation Slab
Sewer Public Sewer
Water Public
Architectural Style Transitional
Level or Stories One
Structure Type Brick,Drywall,Frame,Vinyl Siding
New Construction No
Construction Status Actual
Schools
Elementary Schools Matthew Whaley
Middle Schools Berkeley
High Schools Warhill
Others
Pets Allowed Yes
HOA Fee Include Association Management,Common Areas,Insurance,Maintenance Grounds,Maintenance Structure,Trash
Tax ID 281-01-02-005K
Ownership Individuals
Financing Conventional
Pets Allowed Yes
Read Less Info
Want to know what your home might be worth? Contact us for a FREE valuation!

Our team is ready to help you sell your home for the highest possible price ASAP

Bought with BHHS RW Towne Realty







