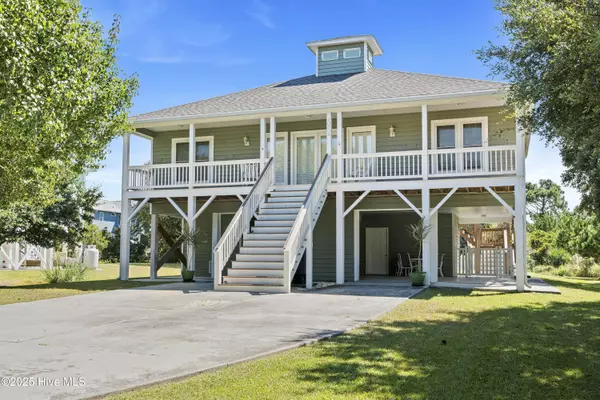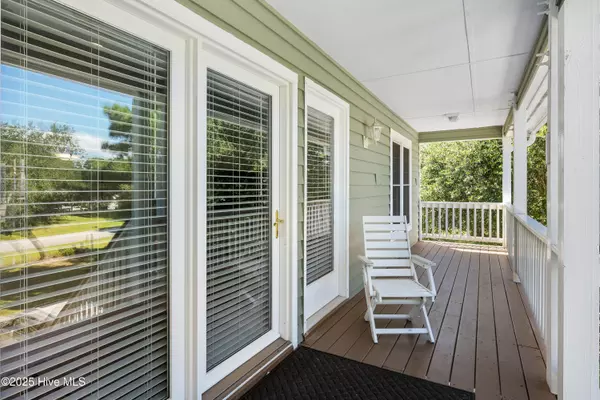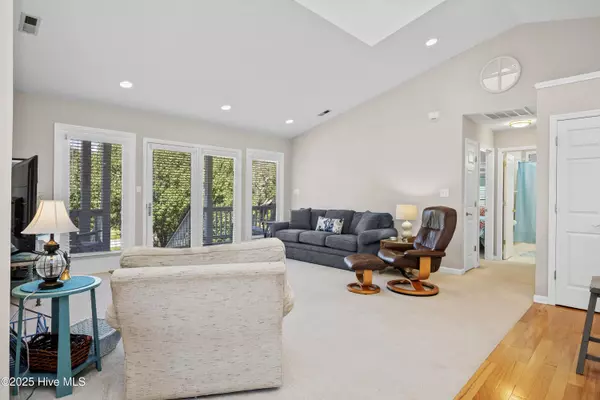$780,000
$775,000
0.6%For more information regarding the value of a property, please contact us for a free consultation.
3 Beds
2 Baths
1,320 SqFt
SOLD DATE : 10/07/2025
Key Details
Sold Price $780,000
Property Type Single Family Home
Sub Type Single Family Residence
Listing Status Sold
Purchase Type For Sale
Square Footage 1,320 sqft
Price per Sqft $590
Subdivision Wyndtree
MLS Listing ID 100531649
Sold Date 10/07/25
Style Wood Frame
Bedrooms 3
Full Baths 2
HOA Y/N No
Year Built 1996
Annual Tax Amount $2,474
Lot Size 0.329 Acres
Acres 0.33
Lot Dimensions 76x183x75x195
Property Sub-Type Single Family Residence
Source Hive MLS
Property Description
Beautifully maintained one level house on pilings. Three bedrooms and two baths with a lovely screen porch off the kitchen. Open concept living area with dining area and kitchen. Two bedrooms and bath on one side with the primary bedroom on the other side with a large closet and bath providing privacy for everyone. Lots of outdoor space under the house. Part of the back yard is completely fenced so bring your pets. Nicely landscaped with large concrete driveway. Two open areas for living or storage and three large areas underneath for storage and/or workshop. Downdraft kitchen range installed in 2021 . Rheme-Rudd hot water heater installed in 2021. Being sold fully furnished with a very few exceptions. Great for primary home, a second home, or a rental.
Location
State NC
County Carteret
Community Wyndtree
Zoning Residential
Direction Turn on Coast Guard Rd. Follow to curve near end of Coast Guard Rd. Left onto Island Circle. Second house on the right.
Location Details Island
Rooms
Primary Bedroom Level Primary Living Area
Interior
Interior Features Kitchen Island, Furnished
Heating Electric, Heat Pump
Cooling Central Air
Flooring Carpet, Vinyl, Wood
Fireplaces Type None
Fireplace No
Appliance Electric Oven, Down Draft, Water Softener, Washer, Refrigerator, Dryer, Dishwasher
Exterior
Exterior Feature Outdoor Shower
Parking Features Golf Cart Parking, Covered, Concrete
Utilities Available Water Connected
Roof Type Architectural Shingle
Porch Covered, Deck, Screened
Building
Story 1
Entry Level One
Foundation Other
Sewer Septic Tank
Water Community Water
Structure Type Outdoor Shower
New Construction No
Schools
Elementary Schools White Oak Elementary
Middle Schools Broad Creek
High Schools Croatan
Others
Tax ID 537314326831000
Acceptable Financing Cash, Conventional, VA Loan
Listing Terms Cash, Conventional, VA Loan
Read Less Info
Want to know what your home might be worth? Contact us for a FREE valuation!

Our team is ready to help you sell your home for the highest possible price ASAP








