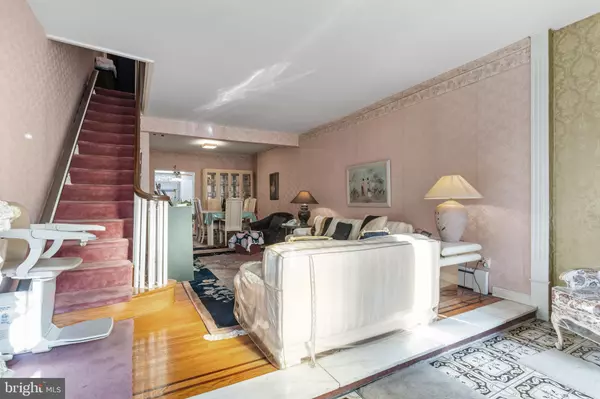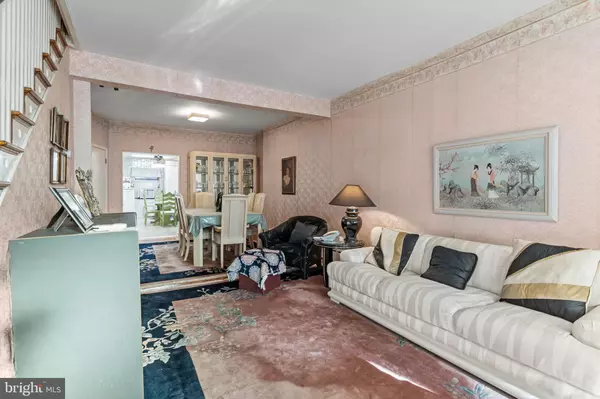Bought with Tracy Sauler • KW Greater West Chester
$250,000
$250,000
For more information regarding the value of a property, please contact us for a free consultation.
3 Beds
2 Baths
1,374 SqFt
SOLD DATE : 10/07/2025
Key Details
Sold Price $250,000
Property Type Townhouse
Sub Type Interior Row/Townhouse
Listing Status Sold
Purchase Type For Sale
Square Footage 1,374 sqft
Price per Sqft $181
Subdivision Whitman
MLS Listing ID PAPH2530356
Sold Date 10/07/25
Style Straight Thru
Bedrooms 3
Full Baths 2
HOA Y/N N
Abv Grd Liv Area 1,374
Year Built 1915
Annual Tax Amount $818
Tax Year 2025
Lot Size 904 Sqft
Acres 0.02
Lot Dimensions 15.00 x 59.00
Property Sub-Type Interior Row/Townhouse
Source BRIGHT
Property Description
2447 S. 5th St is a spacious and inviting home in the Whitman section of South Philadelphia with 1374 sq. ft. of living space! Step into the welcoming entry foyer that opens to hardwood floors flowing seamlessly through the living and dining room, leading into a large kitchen with plenty of counter space and storage for all of your cooking needs. Upstairs you'll find 3 large bedrooms and a full bathroom. The finished basement offers a true entertaining space with a custom-built bar and cozy fireplace, ideal for relaxing or hosting. A second full bath is located right behind the bar in the basement. Schedule your appointment today!
Location
State PA
County Philadelphia
Area 19148 (19148)
Zoning RSA5
Rooms
Basement Fully Finished
Interior
Interior Features Bathroom - Tub Shower, Wood Floors, Bar, Dining Area, Kitchen - Eat-In, Skylight(s)
Hot Water Natural Gas
Heating Baseboard - Hot Water
Cooling Window Unit(s)
Flooring Carpet, Wood, Ceramic Tile
Fireplaces Number 1
Equipment Oven/Range - Gas, Dryer - Front Loading, Washer, Refrigerator, Built-In Microwave
Fireplace Y
Appliance Oven/Range - Gas, Dryer - Front Loading, Washer, Refrigerator, Built-In Microwave
Heat Source Natural Gas
Laundry Basement
Exterior
Water Access N
Accessibility None
Garage N
Building
Story 2
Foundation Block
Above Ground Finished SqFt 1374
Sewer Public Sewer
Water Public
Architectural Style Straight Thru
Level or Stories 2
Additional Building Above Grade, Below Grade
New Construction N
Schools
School District Philadelphia City
Others
Senior Community No
Tax ID 392281300
Ownership Fee Simple
SqFt Source 1374
Acceptable Financing Cash, FHA, VA, Conventional
Listing Terms Cash, FHA, VA, Conventional
Financing Cash,FHA,VA,Conventional
Special Listing Condition Standard
Read Less Info
Want to know what your home might be worth? Contact us for a FREE valuation!

Our team is ready to help you sell your home for the highest possible price ASAP








