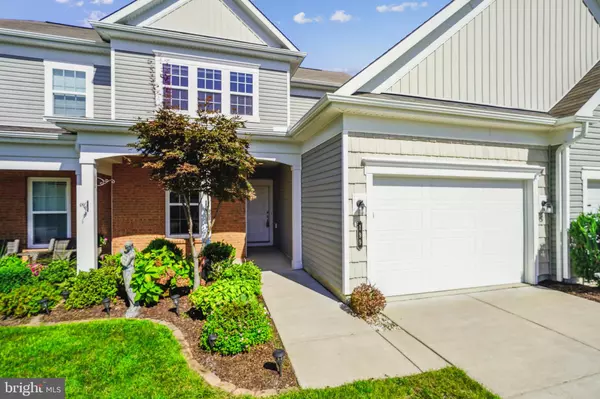Bought with Hamid R Hamidein • Weichert, REALTORS
$470,000
$470,000
For more information regarding the value of a property, please contact us for a free consultation.
3 Beds
3 Baths
2,208 SqFt
SOLD DATE : 10/07/2025
Key Details
Sold Price $470,000
Property Type Townhouse
Sub Type Interior Row/Townhouse
Listing Status Sold
Purchase Type For Sale
Square Footage 2,208 sqft
Price per Sqft $212
Subdivision Celebrate Virginia North
MLS Listing ID VAST2041606
Sold Date 10/07/25
Style Colonial
Bedrooms 3
Full Baths 3
HOA Fees $316/mo
HOA Y/N Y
Abv Grd Liv Area 2,208
Year Built 2016
Available Date 2025-08-28
Annual Tax Amount $3,735
Tax Year 2024
Lot Size 3,393 Sqft
Acres 0.08
Property Sub-Type Interior Row/Townhouse
Source BRIGHT
Property Description
Beautifully maintained interior-unit villa in the highly sought-after Celebrate Virginia North neighborhood, a vibrant 55+ active adult community by Del Webb. This tow-story villa is a blend of comfort, style, and convenience, offering approximately 2,208 square feet of well-designed and freshly painted living space with three bedrooms and three full bathrooms. The home features a Trex deck, providing a relaxing outdoor space. The interior boasts high-quality finishes, including crown molding, granite counter tops, and up-graded light fixtures and recessed lighting, lending a refined and luxurious aesthetic. The wood flooring throughout adds warmth and elegance to the living spaces.
Residents of this community have access to an impressive array of amenities, including a fitness center, indoor and outdoor pool, and sauna, allowing for a well-rounded lifestyle. The community also offers a pickleball court and trails, catering to active individuals. The clubhouse provides a gathering place for social events and community activities.
This villa presents an ideal living situation for those seeking a comfortable and well-appointed home within a vibrant and amenity-rich community.
Location
State VA
County Stafford
Zoning RBC
Direction East
Rooms
Main Level Bedrooms 2
Interior
Interior Features Bathroom - Tub Shower, Bathroom - Walk-In Shower, Ceiling Fan(s), Combination Dining/Living, Crown Moldings, Entry Level Bedroom, Family Room Off Kitchen, Floor Plan - Open, Pantry, Recessed Lighting, Sprinkler System, Upgraded Countertops, Walk-in Closet(s), Wainscotting, Window Treatments, Wood Floors
Hot Water Electric
Heating Forced Air
Cooling None
Flooring Luxury Vinyl Plank, Wood
Fireplaces Number 1
Fireplaces Type Gas/Propane
Equipment Built-In Microwave, Cooktop, Dishwasher, Disposal, Dryer, Exhaust Fan, Icemaker, Oven - Wall, Range Hood, Refrigerator, Stainless Steel Appliances, Washer, Water Heater
Fireplace Y
Window Features Double Pane,Double Hung
Appliance Built-In Microwave, Cooktop, Dishwasher, Disposal, Dryer, Exhaust Fan, Icemaker, Oven - Wall, Range Hood, Refrigerator, Stainless Steel Appliances, Washer, Water Heater
Heat Source Natural Gas
Laundry Main Floor
Exterior
Parking Features Garage - Front Entry, Garage Door Opener, Inside Access
Garage Spaces 2.0
Amenities Available Bar/Lounge, Billiard Room, Club House, Common Grounds, Community Center, Exercise Room, Fitness Center, Game Room, Jog/Walk Path, Picnic Area, Pool - Indoor, Pool - Outdoor, Retirement Community, Spa, Tennis Courts
Water Access N
View Pasture, Street, Trees/Woods
Roof Type Composite
Accessibility Accessible Switches/Outlets
Attached Garage 1
Total Parking Spaces 2
Garage Y
Building
Lot Description Backs to Trees, Landscaping
Story 2
Foundation Slab
Above Ground Finished SqFt 2208
Sewer Public Sewer
Water Public
Architectural Style Colonial
Level or Stories 2
Additional Building Above Grade, Below Grade
New Construction N
Schools
School District Stafford County Public Schools
Others
Pets Allowed Y
HOA Fee Include Common Area Maintenance,Lawn Care Front,Lawn Care Rear,Lawn Care Side,Lawn Maintenance,Management,Pool(s),Recreation Facility,Snow Removal,Trash
Senior Community Yes
Age Restriction 55
Tax ID 44CC 7A 841
Ownership Fee Simple
SqFt Source 2208
Acceptable Financing Cash, Conventional, FHA, VA
Listing Terms Cash, Conventional, FHA, VA
Financing Cash,Conventional,FHA,VA
Special Listing Condition Standard
Pets Allowed No Pet Restrictions
Read Less Info
Want to know what your home might be worth? Contact us for a FREE valuation!

Our team is ready to help you sell your home for the highest possible price ASAP








