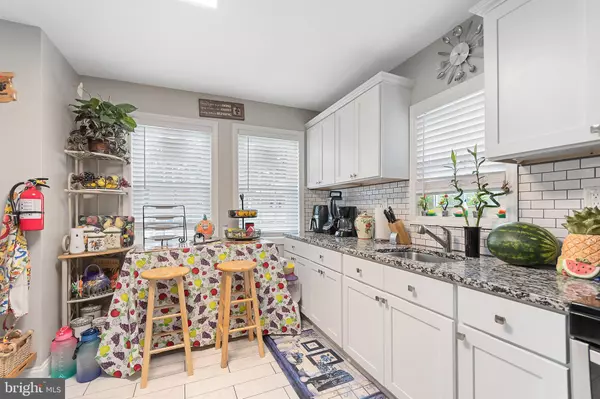Bought with Gerard McManus • Keller Williams Realty - Washington Township
$295,000
$265,000
11.3%For more information regarding the value of a property, please contact us for a free consultation.
4 Beds
1 Bath
1,085 SqFt
SOLD DATE : 09/30/2025
Key Details
Sold Price $295,000
Property Type Single Family Home
Sub Type Detached
Listing Status Sold
Purchase Type For Sale
Square Footage 1,085 sqft
Price per Sqft $271
Subdivision None Available
MLS Listing ID NJGL2060606
Sold Date 09/30/25
Style Bungalow,Cape Cod
Bedrooms 4
Full Baths 1
HOA Y/N N
Abv Grd Liv Area 1,085
Year Built 1952
Annual Tax Amount $4,784
Tax Year 2024
Lot Size 0.264 Acres
Acres 0.26
Lot Dimensions 0.00 x 0.00
Property Sub-Type Detached
Source BRIGHT
Property Description
Welcome to 1416 Cleveland Ave! This well-maintained, recently completely renovated Cape/Bungalow is affordable, move-in ready, and spacious! The owners took great pride in the curb appeal, and you'll appreciate how well the front of the home is landscaped. You also have a large driveway for plenty of parking. Head inside and you have a spacious living room area, updated kitchen with newer everything, updated bathroom, and 2 bedrooms on the main floor. The primary bedroom is also huge, and it's situated on the 2nd floor, along with the 4th bedroom. You also have a large backyard, perfect for large gatherings. This home is also in a great little neighborhood, and there's also a playground for the little ones on the street! What more could you ask for? Make your appointment today, because tomorrow might be too late! Home is being sold in 100% as-is condition, but don't let that scare you, the home is in great condition!
Location
State NJ
County Gloucester
Area West Deptford Twp (20820)
Zoning RES
Rooms
Other Rooms Living Room, Bedroom 2, Bedroom 3, Bedroom 4, Kitchen, Bedroom 1
Main Level Bedrooms 2
Interior
Interior Features Entry Level Bedroom, Floor Plan - Open, Upgraded Countertops
Hot Water Natural Gas
Heating Forced Air
Cooling Central A/C
Fireplace N
Heat Source Natural Gas
Exterior
Water Access N
Accessibility None
Garage N
Building
Story 1.5
Foundation Slab
Above Ground Finished SqFt 1085
Sewer Public Sewer
Water Public
Architectural Style Bungalow, Cape Cod
Level or Stories 1.5
Additional Building Above Grade, Below Grade
New Construction N
Schools
School District West Deptford Township Public Schools
Others
Senior Community No
Tax ID 20-00176-00009
Ownership Fee Simple
SqFt Source 1085
Acceptable Financing FHA, Cash, Conventional, VA
Listing Terms FHA, Cash, Conventional, VA
Financing FHA,Cash,Conventional,VA
Special Listing Condition Standard
Read Less Info
Want to know what your home might be worth? Contact us for a FREE valuation!

Our team is ready to help you sell your home for the highest possible price ASAP








