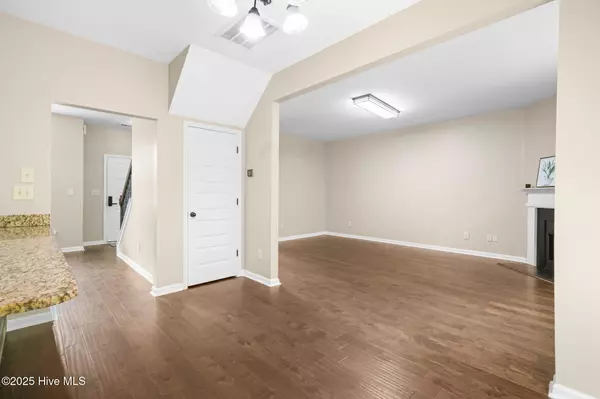$328,000
$335,000
2.1%For more information regarding the value of a property, please contact us for a free consultation.
3 Beds
3 Baths
1,641 SqFt
SOLD DATE : 10/08/2025
Key Details
Sold Price $328,000
Property Type Single Family Home
Sub Type Single Family Residence
Listing Status Sold
Purchase Type For Sale
Square Footage 1,641 sqft
Price per Sqft $199
Subdivision Riverwood Athletic Club
MLS Listing ID 100505937
Sold Date 10/08/25
Style Wood Frame
Bedrooms 3
Full Baths 2
Half Baths 1
HOA Fees $972
HOA Y/N Yes
Year Built 2017
Annual Tax Amount $2,407
Lot Size 6,098 Sqft
Acres 0.14
Lot Dimensions 47x129.54x47.31x134.98
Property Sub-Type Single Family Residence
Source Hive MLS
Property Description
Welcome to 317 Chamberlain Drive, a move-in ready 3-bedroom, 2.5-bath home located in one of Clayton's most sought-after communities. Featuring a blend of hardwoods, carpet, and vinyl flooring, this home offers freshly painted interiors, granite countertops in the kitchen, and a spacious deck perfect for entertaining. The fenced backyard backs to a private tree line, creating a peaceful outdoor retreat. Enjoy close proximity to shops, restaurants, medical offices, and on-site schools. Homeownership includes access to Fred Smith Athletic Clubs (including the one right in Riverwood!),swimming pools, and golf privileges—all for an unbeatable value.
Location
State NC
County Johnston
Community Riverwood Athletic Club
Zoning RES
Direction From 264 take Smithfield Rd exit. Turn R onto Smithfield rd. Drive approximately 6 miles, turn R onto Athletic Club blvd, at circle take 1st R onto Charleston, first R on Sarazen, First L in front of daycare, then First R on Chamberlain. Home is on your Right
Location Details Mainland
Rooms
Primary Bedroom Level Non Primary Living Area
Interior
Interior Features Walk-in Closet(s), Entrance Foyer, Ceiling Fan(s), Walk-in Shower
Heating Electric, Heat Pump, Zoned
Cooling Central Air, Zoned
Flooring Carpet, Vinyl
Appliance Range
Exterior
Parking Features Concrete
Utilities Available Sewer Available, Water Available
Amenities Available Community Pool, Fitness Center, Golf Course, Indoor Pool, Jogging Path, Maint - Comm Areas, Management, Park, Playground, Restaurant, Tennis Court(s)
Roof Type Shingle
Porch Deck
Building
Story 2
Entry Level Two
Foundation Brick/Mortar
Sewer Municipal Sewer
Water Municipal Water
New Construction No
Schools
Elementary Schools Riverwood
Middle Schools Riverwood
High Schools Corinth Holders
Others
Tax ID 16i02061n
Acceptable Financing Cash, Conventional, FHA, USDA Loan, VA Loan
Listing Terms Cash, Conventional, FHA, USDA Loan, VA Loan
Read Less Info
Want to know what your home might be worth? Contact us for a FREE valuation!

Our team is ready to help you sell your home for the highest possible price ASAP








