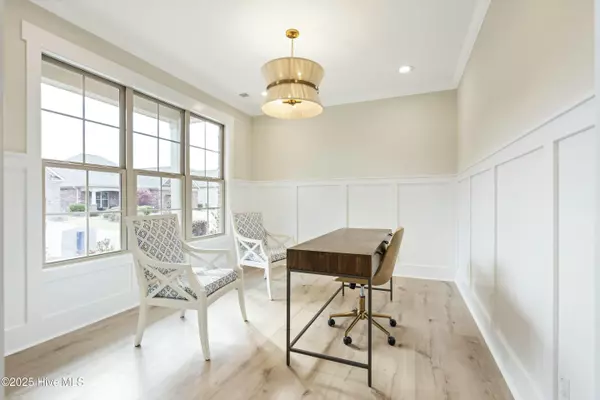$655,000
$679,900
3.7%For more information regarding the value of a property, please contact us for a free consultation.
3 Beds
4 Baths
2,638 SqFt
SOLD DATE : 10/09/2025
Key Details
Sold Price $655,000
Property Type Single Family Home
Sub Type Single Family Residence
Listing Status Sold
Purchase Type For Sale
Square Footage 2,638 sqft
Price per Sqft $248
Subdivision Village At Motts Landing
MLS Listing ID 100487685
Sold Date 10/09/25
Style Wood Frame
Bedrooms 3
Full Baths 3
Half Baths 1
HOA Fees $2,568
HOA Y/N Yes
Year Built 2025
Lot Size 5,227 Sqft
Acres 0.12
Lot Dimensions 54x93x54x94
Property Sub-Type Single Family Residence
Source Hive MLS
Property Description
Taylor floor plan home built by Kirk Pigford Homes is situated at the end of a quiet cul de sac! Plenty of luxurious features throughout the home are sure to please. Quartz countertops throughout the kitchen. Double ovens and Induction cooktop! Built-in cabinets in the family room on either side of the linear electric fireplace. Master bedroom on the first floor. Two sets of sliding doors from the Master and Family room open to a 33' wide Screened Porch (includes porch TV outlet too). Upstairs is a huge bonus room, perfect for a pool table! Tiled showers in all bathrooms are sure to please. Call listing agent today for a tour!
Location
State NC
County New Hanover
Community Village At Motts Landing
Zoning R15
Direction See LA for access to the home.
Location Details Mainland
Rooms
Primary Bedroom Level Primary Living Area
Interior
Interior Features Master Downstairs, Walk-in Closet(s), High Ceilings, Entrance Foyer, Bookcases, Ceiling Fan(s), Pantry, Walk-in Shower
Heating Heat Pump, Electric, Forced Air
Cooling Central Air
Flooring LVT/LVP, Carpet, Laminate, Tile
Appliance Vented Exhaust Fan, Electric Cooktop, Built-In Microwave, Dishwasher
Exterior
Exterior Feature Irrigation System
Parking Features Garage Faces Front, Off Street, On Site, Paved
Garage Spaces 2.0
Utilities Available Sewer Available, Water Available
Amenities Available Clubhouse, Community Pool, Fitness Center, Maint - Comm Areas, Maint - Grounds, Maint - Roads, Pickleball, Sidewalk, Tennis Court(s)
Roof Type Architectural Shingle
Porch Open, Covered, Porch, Screened
Building
Lot Description Dead End
Story 2
Entry Level Two
Foundation Block, Slab
Sewer Municipal Sewer
Water Community Water
Structure Type Irrigation System
New Construction Yes
Schools
Elementary Schools Bellamy
Middle Schools Myrtle Grove
High Schools Ashley
Others
Tax ID R07600-006-535-000
Acceptable Financing Cash, Conventional, FHA, VA Loan
Listing Terms Cash, Conventional, FHA, VA Loan
Read Less Info
Want to know what your home might be worth? Contact us for a FREE valuation!

Our team is ready to help you sell your home for the highest possible price ASAP








