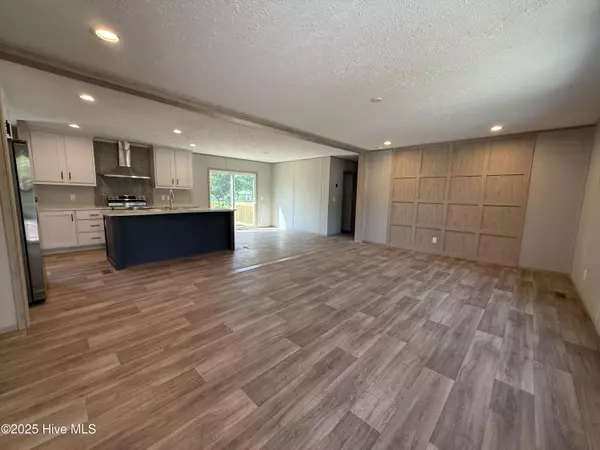$239,900
$239,900
For more information regarding the value of a property, please contact us for a free consultation.
3 Beds
2 Baths
1,475 SqFt
SOLD DATE : 10/09/2025
Key Details
Sold Price $239,900
Property Type Manufactured Home
Sub Type Manufactured Home
Listing Status Sold
Purchase Type For Sale
Square Footage 1,475 sqft
Price per Sqft $162
Subdivision Village At Calabash
MLS Listing ID 100520245
Sold Date 10/09/25
Style Steel Frame
Bedrooms 3
Full Baths 2
HOA Fees $200
HOA Y/N Yes
Year Built 2025
Annual Tax Amount $183
Lot Size 9,453 Sqft
Acres 0.22
Lot Dimensions 80x123x80x107
Property Sub-Type Manufactured Home
Source Hive MLS
Property Description
Welcome to your new home in the Village of Calabash! This Clayton Home features the Rio floor plan, offering 3 spacious bedrooms and 2 full baths in a bright, open-concept layout that's perfect for everyday living and entertaining.
Enjoy all the comforts of community living with access to amenities, including a pool, a playground, and a clubhouse. Ideally located just minutes from Calabash's famous seafood restaurants, unique shopping spots, and pristine beaches, this home offers the best of coastal living.
Location
State NC
County Brunswick
Community Village At Calabash
Zoning Co-R-7500
Direction Turn right onto US-17 S, Turn left onto Thomasboro Rd SW, Turn right onto Clubview Ln SW, Turn right onto Thrush Ct SW, Destination will be on the right
Location Details Mainland
Rooms
Primary Bedroom Level Primary Living Area
Interior
Interior Features Kitchen Island
Heating Electric, Heat Pump
Cooling Central Air
Flooring Vinyl
Fireplaces Type None
Fireplace No
Appliance Electric Oven, Refrigerator, Dishwasher
Exterior
Parking Features Concrete, On Site
Utilities Available Sewer Available, Water Available
Amenities Available Clubhouse, Community Pool, Maint - Comm Areas, Maint - Roads, Playground, Tennis Court(s)
View Pond
Roof Type Shingle
Porch None
Building
Story 1
Entry Level One
Foundation Block
Sewer Municipal Sewer
Water Municipal Water
New Construction Yes
Schools
Elementary Schools Jessie Mae Monroe Elementary
Middle Schools Shallotte Middle
High Schools West Brunswick
Others
Tax ID 241ha178
Acceptable Financing Cash, Conventional, FHA, VA Loan
Listing Terms Cash, Conventional, FHA, VA Loan
Read Less Info
Want to know what your home might be worth? Contact us for a FREE valuation!

Our team is ready to help you sell your home for the highest possible price ASAP








