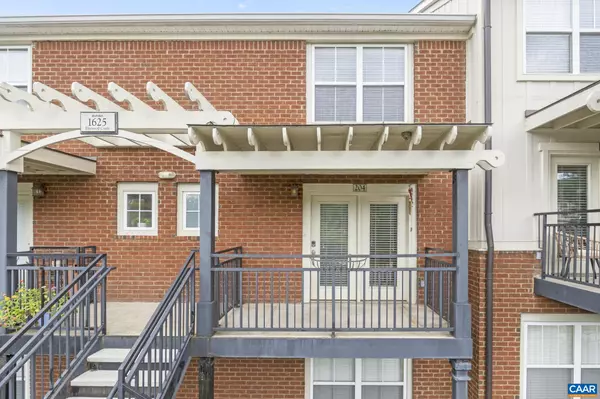Bought with ANGELA FINK • KELLER WILLIAMS ALLIANCE - CHARLOTTESVILLE
$310,000
$323,000
4.0%For more information regarding the value of a property, please contact us for a free consultation.
3 Beds
3 Baths
1,350 SqFt
SOLD DATE : 10/08/2025
Key Details
Sold Price $310,000
Property Type Single Family Home
Sub Type Unit/Flat/Apartment
Listing Status Sold
Purchase Type For Sale
Square Footage 1,350 sqft
Price per Sqft $229
Subdivision None Available
MLS Listing ID 667618
Sold Date 10/08/25
Style Contemporary
Bedrooms 3
Full Baths 3
HOA Fees $260/mo
HOA Y/N Y
Abv Grd Liv Area 1,350
Year Built 2007
Annual Tax Amount $2,859
Tax Year 2025
Property Sub-Type Unit/Flat/Apartment
Source CAAR
Property Description
Immaculate, Freshly painted, new carpeting in 3 bedroom 3 bath condo in wonderful Woodlands, an amenity rich, resort-like, gated community conveniently located just south of Fifth Street Station and Wegmans, easy access to I64 and minutes to University of Virginia. Kitchen has white cabinets, granite counters, recessed lighting, stainless appliances. HVAC replaced 2023, new hot water heater 2021, appliances 2016. Amenities in the Woodlands: Cool off in the gorgeous community pool complex, just a short walk away, exercise room, dog park, tennis, basketball,volleyball, clubhouse with billiard table and movie theatre, outdoor fire pit and more. Don't miss this gem!,Granite Counter,White Cabinets
Location
State VA
County Albemarle
Zoning R10
Rooms
Other Rooms Living Room, Kitchen, Laundry, Full Bath, Additional Bedroom
Main Level Bedrooms 1
Interior
Interior Features Entry Level Bedroom
Heating Central, Heat Pump(s)
Cooling Central A/C, Heat Pump(s)
Flooring Carpet, Laminated
Equipment Dryer, Washer/Dryer Hookups Only, Washer
Fireplace N
Window Features Insulated
Appliance Dryer, Washer/Dryer Hookups Only, Washer
Exterior
Amenities Available Club House, Tot Lots/Playground, Security, Tennis Courts, Community Center, Exercise Room, Meeting Room, Picnic Area, Swimming Pool
View Other
Accessibility None
Garage N
Building
Story 2
Foundation Slab
Above Ground Finished SqFt 1350
Sewer Public Sewer
Water Public
Architectural Style Contemporary
Level or Stories 2
Additional Building Above Grade, Below Grade
Structure Type High
New Construction N
Schools
Middle Schools Burley
High Schools Monticello
School District Albemarle County Public Schools
Others
HOA Fee Include Common Area Maintenance,Trash,Health Club,Ext Bldg Maint,Insurance,Pool(s),Management,Reserve Funds,Road Maintenance,Snow Removal,Lawn Maintenance
Senior Community No
Ownership Condominium
SqFt Source 1350
Security Features Security System,Smoke Detector
Special Listing Condition Standard
Read Less Info
Want to know what your home might be worth? Contact us for a FREE valuation!

Our team is ready to help you sell your home for the highest possible price ASAP








