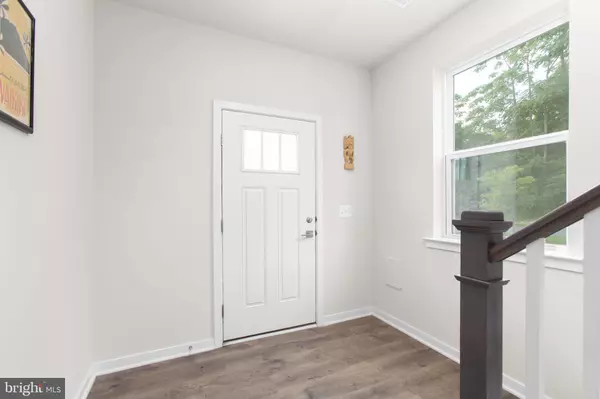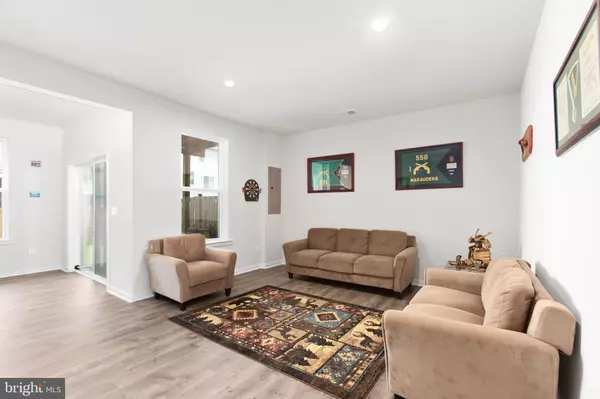Bought with Alicia D Angstadt • Angstadt Real Estate Group, LLC
$470,000
$474,900
1.0%For more information regarding the value of a property, please contact us for a free consultation.
4 Beds
4 Baths
2,364 SqFt
SOLD DATE : 10/09/2025
Key Details
Sold Price $470,000
Property Type Townhouse
Sub Type End of Row/Townhouse
Listing Status Sold
Purchase Type For Sale
Square Footage 2,364 sqft
Price per Sqft $198
Subdivision Cherryview Landing
MLS Listing ID VAST2040918
Sold Date 10/09/25
Style Colonial
Bedrooms 4
Full Baths 2
Half Baths 2
HOA Fees $110/mo
HOA Y/N Y
Abv Grd Liv Area 2,364
Year Built 2023
Available Date 2025-07-17
Annual Tax Amount $3,763
Tax Year 2024
Lot Size 3,750 Sqft
Acres 0.09
Property Sub-Type End of Row/Townhouse
Source BRIGHT
Property Description
This stunning end-unit townhome offers an abundance of natural sunlight and features all LVP flooring throughout. The bright and flexible entry level includes a bonus/family room with a 1/2 bath and walk-out access with a fenced yard and gate. The middle floor is an entertainer's dream, featuring a spacious sunroom leading to a deck, a large living room area, and a gourmet kitchen. This kitchen boasts a granite-topped island with bar seating, a dishwasher, stove, exhaust fan, and a refrigerator with an icemaker, alongside additional space for kitchen table dining. Upstairs, the luxurious primary suite offers a large bedroom with a sitting area, an ensuite bath with high-end counters, an oversized shower, and a large closet. Two additional spacious bedrooms share a hall full bath, and a convenient laundry area completes this level. This townhome also has an electronic air circulation & filtration system. This home has been thoughtfully enhanced since purchased with an added deck, fencing, custom blinds, and ceiling fans. Additionally, the property benefits from a bump-out on all three levels, though this is not reflected in the tax record. Don't miss the opportunity to own this exceptional end-unit townhome!
Close to I95, hospitals, shopping, commuter lots, and more!
See documents for full upgrades. 4th BR on main level could be BR or large FR.
Location
State VA
County Stafford
Zoning R3
Rooms
Basement Fully Finished
Main Level Bedrooms 1
Interior
Interior Features Ceiling Fan(s), Dining Area, Family Room Off Kitchen, Floor Plan - Open, Kitchen - Island, Recessed Lighting, Walk-in Closet(s), Window Treatments
Hot Water Electric
Heating Central, Forced Air
Cooling Central A/C, Ceiling Fan(s)
Flooring Luxury Vinyl Plank
Fireplace N
Heat Source Natural Gas
Laundry Upper Floor
Exterior
Exterior Feature Deck(s)
Parking Features Garage - Front Entry, Garage Door Opener
Garage Spaces 3.0
Fence Rear, Privacy
Water Access N
Accessibility None
Porch Deck(s)
Attached Garage 1
Total Parking Spaces 3
Garage Y
Building
Lot Description Corner, Rear Yard, SideYard(s)
Story 3
Foundation Concrete Perimeter
Above Ground Finished SqFt 2364
Sewer Public Sewer
Water Public
Architectural Style Colonial
Level or Stories 3
Additional Building Above Grade, Below Grade
New Construction N
Schools
Elementary Schools Rocky Run
Middle Schools Edward E. Drew
High Schools Stafford
School District Stafford County Public Schools
Others
Senior Community No
Tax ID 45AB 28
Ownership Fee Simple
SqFt Source 2364
Special Listing Condition Standard
Read Less Info
Want to know what your home might be worth? Contact us for a FREE valuation!

Our team is ready to help you sell your home for the highest possible price ASAP








