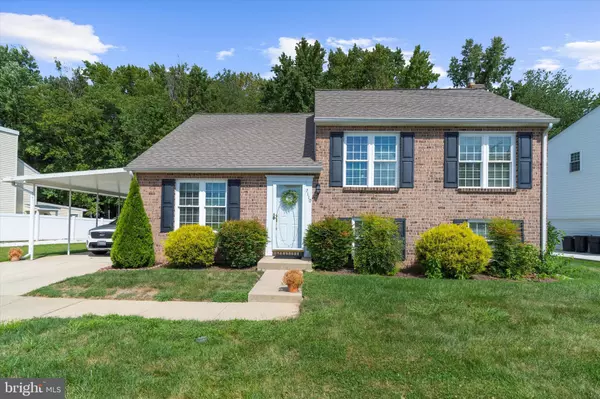Bought with James P Leyh • MJL Realty LLC
$355,000
$344,900
2.9%For more information regarding the value of a property, please contact us for a free consultation.
2 Beds
2 Baths
1,498 SqFt
SOLD DATE : 10/10/2025
Key Details
Sold Price $355,000
Property Type Single Family Home
Sub Type Detached
Listing Status Sold
Purchase Type For Sale
Square Footage 1,498 sqft
Price per Sqft $236
Subdivision Cunninghill Cove
MLS Listing ID MDBC2138978
Sold Date 10/10/25
Style Split Level
Bedrooms 2
Full Baths 1
Half Baths 1
HOA Y/N N
Abv Grd Liv Area 1,498
Year Built 1984
Available Date 2025-09-06
Annual Tax Amount $3,318
Tax Year 2024
Lot Size 7,012 Sqft
Acres 0.16
Lot Dimensions 1.00 x
Property Sub-Type Detached
Source BRIGHT
Property Description
Stepping into this split level, you can tell that the original owners took great care and love in maintaing this home. Upper level has 2 bedrooms, one bath and off the dining room is a huge screened porch that spans the length of the house, all with maintenance free decking, Beyond that in the well manicured back yard is a fully fenced yard with a detached garage and a large workshed all with electric. The lower level has family room with propane gas stove, half bath, utility and laundry. Come be the first to see this home Saturday, Sept 6, 1-3.
Location
State MD
County Baltimore
Zoning RESIDENTIAL
Rooms
Basement Fully Finished
Interior
Hot Water Electric
Heating Heat Pump(s), Other
Cooling Central A/C
Fireplaces Number 1
Fireplace Y
Heat Source Electric, Propane - Leased
Exterior
Parking Features Garage - Front Entry, Additional Storage Area
Garage Spaces 5.0
Water Access N
Accessibility None
Total Parking Spaces 5
Garage Y
Building
Story 3
Foundation Permanent
Above Ground Finished SqFt 1498
Sewer Public Sewer
Water Public
Architectural Style Split Level
Level or Stories 3
Additional Building Above Grade, Below Grade
New Construction N
Schools
School District Baltimore County Public Schools
Others
Senior Community No
Tax ID 04151800008969
Ownership Fee Simple
SqFt Source 1498
Special Listing Condition Standard
Read Less Info
Want to know what your home might be worth? Contact us for a FREE valuation!

Our team is ready to help you sell your home for the highest possible price ASAP








