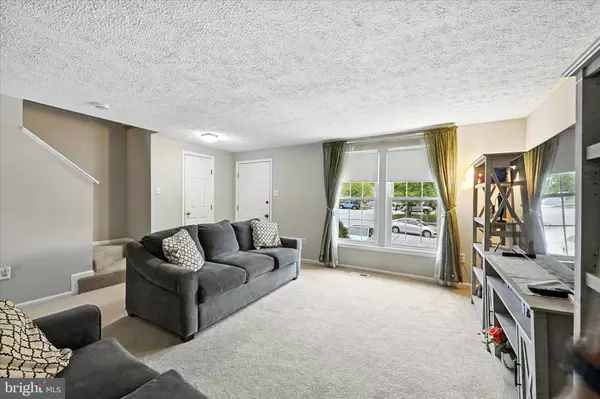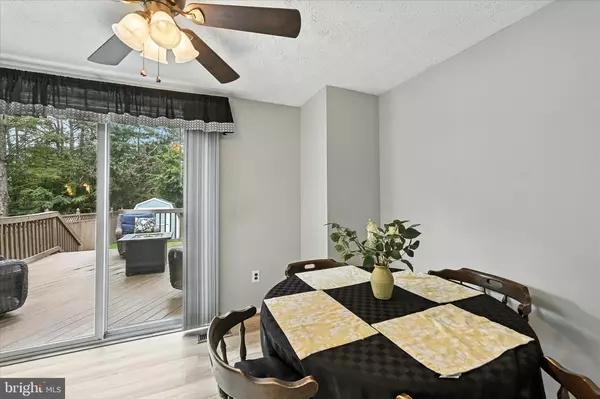Bought with Gregory Lew • EXP Realty, LLC
$300,000
$299,900
For more information regarding the value of a property, please contact us for a free consultation.
3 Beds
2 Baths
1,540 SqFt
SOLD DATE : 10/10/2025
Key Details
Sold Price $300,000
Property Type Townhouse
Sub Type Interior Row/Townhouse
Listing Status Sold
Purchase Type For Sale
Square Footage 1,540 sqft
Price per Sqft $194
Subdivision Ridgelys Choice
MLS Listing ID MDBC2138736
Sold Date 10/10/25
Style Colonial
Bedrooms 3
Full Baths 1
Half Baths 1
HOA Fees $19/Semi-Annually
HOA Y/N Y
Abv Grd Liv Area 1,140
Year Built 1989
Available Date 2025-09-11
Annual Tax Amount $2,590
Tax Year 2024
Lot Size 2,000 Sqft
Acres 0.05
Property Sub-Type Interior Row/Townhouse
Source BRIGHT
Property Description
Welcome to your new home in the sought-after Ridgelys Choice neighborhood! Bright and appealing interior with many recent updates, including some newer appliances, light fixtures and flooring, and heating and A/C, which were just replaced last year. Also updated: a terrific new deck overlooking the private fenced yard that backs to woods. The connected living, dining, and kitchen areas provide ample space for daily living or hosting family and friends, made even more spacious by the slider off the dining area that opens to the great outdoors. Dine alfresco, gather around a firepit, or play catch with the dog! The finished lower level is a perfect place to relax in any season. Picture yourself in front of the cozy fireplace, relaxing with a good book, or watching a game or movie. The three bedrooms are all a nice size and offer spacious closets, and you'll love the bathroom, totally renovated in 2018! On top of all that, this well-cared-for home in a great neighborhood provides plenty of extra parking, convenience to everything, and is ready for you to move right in! Don't miss the chance to make this your new home!
Location
State MD
County Baltimore
Zoning RESIDENTIAL
Rooms
Other Rooms Living Room, Dining Room, Primary Bedroom, Bedroom 2, Bedroom 3, Kitchen, Recreation Room, Utility Room, Bathroom 1, Half Bath
Basement Full, Fully Finished
Interior
Interior Features Attic, Bathroom - Tub Shower, Carpet, Ceiling Fan(s), Combination Kitchen/Dining, Dining Area, Kitchen - Country, Pantry, Recessed Lighting
Hot Water Electric
Heating Forced Air, Heat Pump(s)
Cooling Central A/C
Flooring Carpet, Ceramic Tile, Luxury Vinyl Plank
Fireplaces Number 1
Fireplaces Type Wood
Equipment Built-In Microwave, Dishwasher, Disposal, Icemaker, Oven - Self Cleaning, Refrigerator, Oven/Range - Electric
Fireplace Y
Window Features Insulated,Screens
Appliance Built-In Microwave, Dishwasher, Disposal, Icemaker, Oven - Self Cleaning, Refrigerator, Oven/Range - Electric
Heat Source Electric
Laundry Lower Floor
Exterior
Exterior Feature Deck(s)
Fence Wood, Privacy
Utilities Available Cable TV, Phone
Water Access N
View Trees/Woods
Roof Type Asphalt
Accessibility None
Porch Deck(s)
Garage N
Building
Lot Description Backs to Trees, Backs - Open Common Area
Story 3
Foundation Block
Above Ground Finished SqFt 1140
Sewer Public Sewer
Water Public
Architectural Style Colonial
Level or Stories 3
Additional Building Above Grade, Below Grade
New Construction N
Schools
School District Baltimore County Public Schools
Others
HOA Fee Include Common Area Maintenance,Management
Senior Community No
Tax ID 04112100007325
Ownership Fee Simple
SqFt Source 1540
Acceptable Financing Cash, Conventional, FHA, VA
Listing Terms Cash, Conventional, FHA, VA
Financing Cash,Conventional,FHA,VA
Special Listing Condition Standard
Read Less Info
Want to know what your home might be worth? Contact us for a FREE valuation!

Our team is ready to help you sell your home for the highest possible price ASAP








