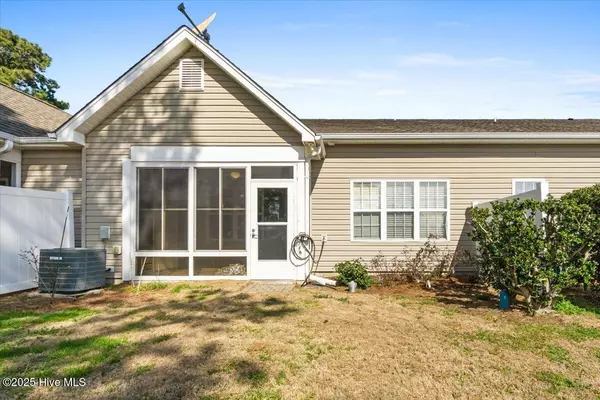$250,000
$299,000
16.4%For more information regarding the value of a property, please contact us for a free consultation.
2 Beds
2 Baths
1,317 SqFt
SOLD DATE : 10/10/2025
Key Details
Sold Price $250,000
Property Type Townhouse
Sub Type Townhouse
Listing Status Sold
Purchase Type For Sale
Square Footage 1,317 sqft
Price per Sqft $189
Subdivision South Harbour Village
MLS Listing ID 100490684
Sold Date 10/10/25
Style Townhouse,Wood Frame
Bedrooms 2
Full Baths 2
HOA Fees $4,620
HOA Y/N Yes
Year Built 2005
Annual Tax Amount $2,403
Lot Size 2,570 Sqft
Acres 0.06
Lot Dimensions 30 x 85
Property Sub-Type Townhouse
Source Hive MLS
Property Description
Check out this 1 level, 2 bedroom - 2 full bath townhome in the popular South Harbor Village community. Quiet setting backing to the par 3 neighborhood course. The open floorplan will quickly grab your attention with vaulted ceilings in the main living area - Primary bedroom suite with huge walk in closet and full bathroom. Kitchen with pantry and all appliances included. Covered and screened rear porch to enjoy the summer evenings. Close to many fine Southport and Oak Island restaurants - beaches and entertainment.
Location
State NC
County Brunswick
Community South Harbour Village
Zoning Ok-Cld
Direction Long Beach Road to South Harbor Village. Enter community go past firehouse and turn right onto Elton Drive, follow all the way to the end, townhome will be on the left. # 5172. Community does not allow real estate signs.
Location Details Mainland
Rooms
Basement None
Primary Bedroom Level Primary Living Area
Interior
Interior Features Master Downstairs, Walk-in Closet(s), Vaulted Ceiling(s), High Ceilings, Ceiling Fan(s), Pantry
Heating Electric, Heat Pump
Cooling Central Air
Flooring Vinyl
Fireplaces Type None
Fireplace No
Appliance Electric Oven, Built-In Microwave, Washer, Refrigerator, Dryer, Disposal, Dishwasher
Exterior
Parking Features Garage Faces Front, Attached, Garage Door Opener
Garage Spaces 1.0
Utilities Available Sewer Available, Water Available
Amenities Available Clubhouse, Community Pool, Golf Course, Maint - Comm Areas, Maint - Grounds, Maint - Roads, Maintenance Structure, Management, Pickleball, Playground, Street Lights, Tennis Court(s), Termite Bond
View Golf Course
Roof Type Shingle,Composition
Accessibility None
Porch Enclosed, Screened
Building
Lot Description Dead End, On Golf Course
Story 1
Entry Level Ground,One
Foundation Slab
Sewer Municipal Sewer
Water Municipal Water
New Construction No
Schools
Elementary Schools Southport
Middle Schools South Brunswick
High Schools South Brunswick
Others
Tax ID 236ec025
Acceptable Financing Cash, Conventional
Listing Terms Cash, Conventional
Read Less Info
Want to know what your home might be worth? Contact us for a FREE valuation!

Our team is ready to help you sell your home for the highest possible price ASAP








