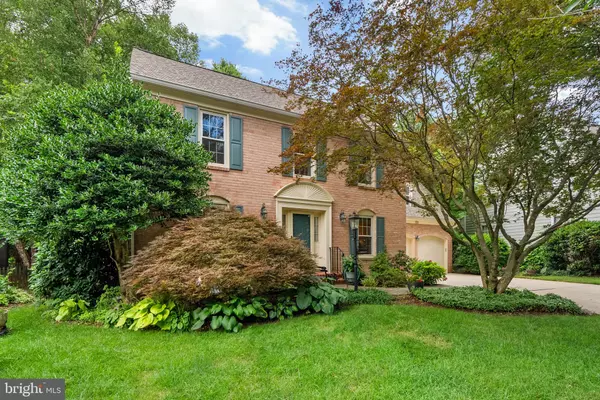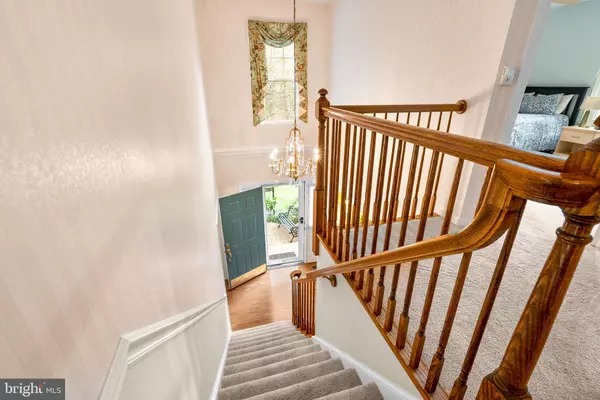Bought with Melody R Goodman • City Chic Real Estate
$1,005,000
$995,000
1.0%For more information regarding the value of a property, please contact us for a free consultation.
4 Beds
4 Baths
3,919 SqFt
SOLD DATE : 10/16/2025
Key Details
Sold Price $1,005,000
Property Type Single Family Home
Sub Type Detached
Listing Status Sold
Purchase Type For Sale
Square Footage 3,919 sqft
Price per Sqft $256
Subdivision Washingtonian Woods
MLS Listing ID MDMC2187068
Sold Date 10/16/25
Style Colonial
Bedrooms 4
Full Baths 3
Half Baths 1
HOA Fees $89/mo
HOA Y/N Y
Abv Grd Liv Area 2,719
Year Built 1990
Annual Tax Amount $9,877
Tax Year 2024
Lot Size 7,313 Sqft
Acres 0.17
Property Sub-Type Detached
Source BRIGHT
Property Description
Nestled on a quiet, tree-lined street in the sought-after Washingtonian Woods community, this New England–style home combines timeless charm with modern updates. The traditional floor plan features a welcoming two-story foyer, an embassy-sized living room with crown molding, hardwood floors, and wet bar, and a formal dining room that flows into the renovated Chef's kitchen. The kitchen offers a center island, 42-inch custom cabinetry, stainless steel appliances, and designer granite countertops, opening to a sun-filled breakfast room and a dramatic two-story family room with gas burning fireplace, full window surround, rear staircase, and access to a private custom deck. A spacious mudroom/laundry room provides extra storage, a walk-in closet, and access to the two-car garage.
Upstairs, the primary suite boasts extensive closet space and a renovated spa-inspired bath with dual vanities, soaking tub, and separate shower. Three generously sized bedrooms and a skylit renovated hall bath complete the second level. The walkout lower level features a large recreation room with a wet bar, full bath, home office, and storage space.
Community amenities include a pool, clubhouse, walking trails, tennis and basketball courts. Shopping, dining, and Starbucks are within walking distance, with easy access to I-270, public transit, and highly rated schools.
Special Features Include: Hardwood flooring in select rooms, Dual 2 Story staircases (front and rear), 2-Car Garage with automatic openers, HVAC Systems updated (2023), Natural gas Fireplace, Living Room with wet bar, Main-level Laundry/ Mud Room, Lower-level Office & Expansive Storage Space, Custom Deck with Built-in Bench Seating
Location
State MD
County Montgomery
Zoning MXD
Rooms
Other Rooms Living Room, Dining Room, Kitchen, Family Room, Laundry, Office, Recreation Room
Basement Fully Finished
Interior
Interior Features Bathroom - Soaking Tub
Hot Water Natural Gas
Heating Forced Air
Cooling Central A/C, Ceiling Fan(s)
Flooring Hardwood, Partially Carpeted
Fireplaces Number 1
Fireplace Y
Heat Source Natural Gas
Exterior
Exterior Feature Deck(s)
Parking Features Garage Door Opener, Garage - Front Entry
Garage Spaces 2.0
Amenities Available Basketball Courts, Club House, Jog/Walk Path, Party Room, Pool - Outdoor, Tennis Courts
Water Access N
Roof Type Architectural Shingle
Accessibility None
Porch Deck(s)
Attached Garage 2
Total Parking Spaces 2
Garage Y
Building
Story 3
Foundation Concrete Perimeter
Above Ground Finished SqFt 2719
Sewer Public Sewer
Water Public
Architectural Style Colonial
Level or Stories 3
Additional Building Above Grade, Below Grade
Structure Type High
New Construction N
Schools
School District Montgomery County Public Schools
Others
HOA Fee Include Management,Recreation Facility,Pool(s),Reserve Funds,Trash
Senior Community No
Tax ID 160902778561
Ownership Fee Simple
SqFt Source 3919
Horse Property N
Special Listing Condition Standard
Read Less Info
Want to know what your home might be worth? Contact us for a FREE valuation!

Our team is ready to help you sell your home for the highest possible price ASAP








