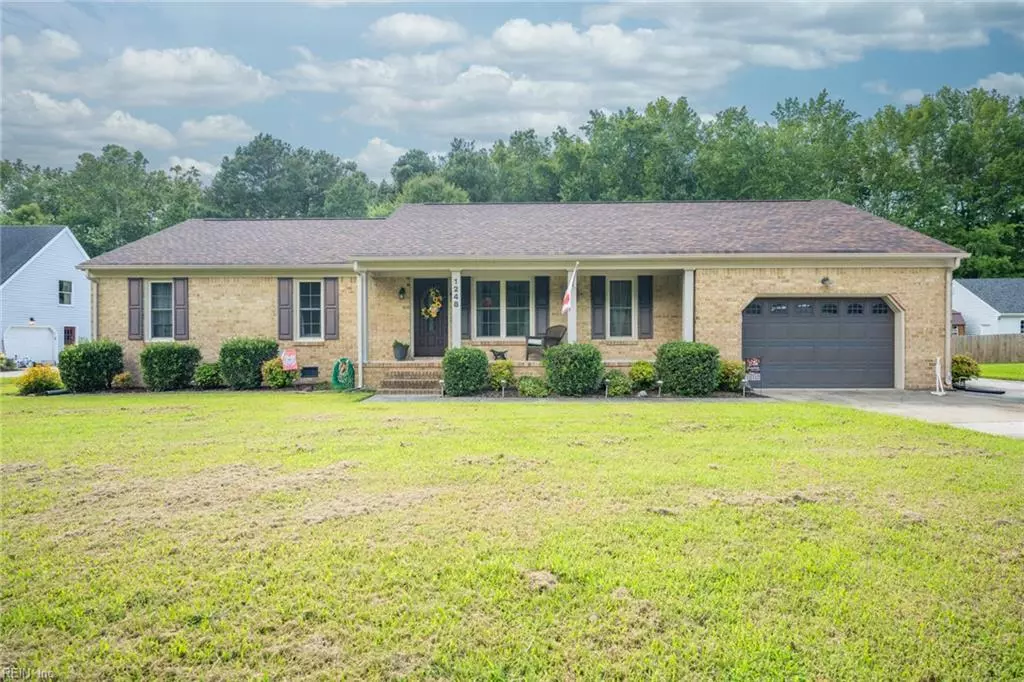$499,000
$499,900
0.2%For more information regarding the value of a property, please contact us for a free consultation.
4 Beds
2.5 Baths
2,319 SqFt
SOLD DATE : 10/20/2025
Key Details
Sold Price $499,000
Property Type Single Family Home
Sub Type Detached
Listing Status Sold
Purchase Type For Sale
Square Footage 2,319 sqft
Price per Sqft $215
Subdivision Pleasant Ridge
MLS Listing ID 10594448
Sold Date 10/20/25
Style Ranch
Bedrooms 4
Full Baths 2
Half Baths 1
HOA Y/N No
Year Built 1986
Annual Tax Amount $3,842
Lot Size 0.420 Acres
Property Sub-Type Detached
Property Description
Enjoy peaceful country living in this spacious 3-bed, 2.5-bath brick ranch on nearly half an acre in sought-after Chesapeake. This home features cathedral ceilings, hardwood floors, a cedar closet, and a dual-sided gas fireplace (owned propane tank). Recent updates include a 30-year architectural roof (2023), new HVAC system with attic and exterior units (2024), cleaned ducts, and a dehumidifier under a Bay Crawlspace contract. Relax or entertain in the 27' round above-ground pool (2022) and fully fenced yard (2024). The attached garage and oversized driveway offer plenty of parking, with ample space for a boat or RV. The TVs in the family and Florida rooms convey. Tons of charm, space, and comfort inside and out—come see this gem in the heart of Chesapeake!
Location
State VA
County Chesapeake
Area 32 - South Chesapeake
Zoning R15S
Rooms
Other Rooms 1st Floor BR, 1st Floor Primary BR, Breakfast Area, Fin. Rm Over Gar, Foyer, PBR with Bath, Pantry, Porch, Sun Room
Interior
Interior Features Bar, Cedar Closet, Fireplace Gas-propane, Walk-In Attic, Walk-In Closet, Window Treatments
Hot Water Electric
Heating Electric, Propane Gas
Cooling Heat Pump
Flooring Ceramic
Fireplaces Number 1
Equipment Attic Fan, Ceiling Fan, Gar Door Opener, Water Softener
Appliance Dishwasher, Disposal, Dryer Hookup, Microwave, Elec Range, Refrigerator, Washer Hookup
Exterior
Exterior Feature Deck, Patio, Pump, Well
Parking Features Garage Att 1 Car, Driveway Spc
Garage Description 1
Fence Back Fenced, Privacy, Wood Fence
Pool Above Ground Pool
Waterfront Description Not Waterfront
View Wooded
Roof Type Asphalt Shingle
Building
Story 1.0000
Foundation Crawl
Sewer Septic
Water Well
Schools
Elementary Schools Hickory Elementary
Middle Schools Hickory Middle
High Schools Grassfield
Others
Senior Community No
Ownership Simple
Disclosures Disclosure Statement
Special Listing Condition Disclosure Statement
Read Less Info
Want to know what your home might be worth? Contact us for a FREE valuation!

Our team is ready to help you sell your home for the highest possible price ASAP

© 2025 REIN, Inc. Information Deemed Reliable But Not Guaranteed
Bought with The Real Estate Group


