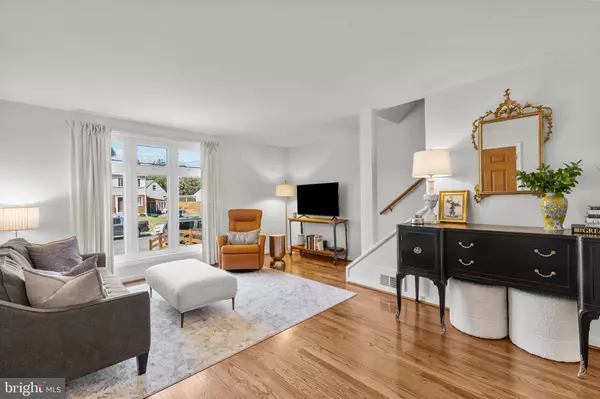Bought with Kellie Trepkowski • LPT Realty, LLC
$550,000
$549,000
0.2%For more information regarding the value of a property, please contact us for a free consultation.
3 Beds
2 Baths
1,024 SqFt
SOLD DATE : 10/17/2025
Key Details
Sold Price $550,000
Property Type Single Family Home
Sub Type Twin/Semi-Detached
Listing Status Sold
Purchase Type For Sale
Square Footage 1,024 sqft
Price per Sqft $537
Subdivision Bucknell Manor
MLS Listing ID VAFX2266246
Sold Date 10/17/25
Style Colonial
Bedrooms 3
Full Baths 1
Half Baths 1
HOA Y/N N
Abv Grd Liv Area 1,024
Year Built 1953
Available Date 2025-09-18
Annual Tax Amount $6,446
Tax Year 2025
Lot Size 3,600 Sqft
Acres 0.08
Property Sub-Type Twin/Semi-Detached
Source BRIGHT
Property Description
They don't come along very often so hurry to see this very special 4 level duplex in Bucknell Manor. Pristine condition, flooded with natural light you will enjoy carefree living in this beautifully maintained home. Windows have been replaced and many have upgraded plantation shutters. Hardwood floors throughout all three upper levels. Kitchen has 42" cabinets for plenty of storage, granite countertops and stainless appliances. Upper level one has two bedrooms and one full bath. Upper level two has a true third bedroom and half bath. The attic space is floored and has plenty of storage. The lower level is awaiting your finishing touches. The backyard is fully fenced with a privacy fence, there is a patio, deck and large shed perfect for bikes, yard tools, lawn mower. All major systems have been updated, there is a tankless water heater to optimize space and a whole house generator. Conveniently located -- minutes to Metro, Old Town, Fort Belvoir, recreational activities, shopping. Walking distance to mountain bike trails and the newly renovated Mount Vernon Recreational Center. No HOA - hard to find and great for your house payment and budget. Ring doorbells convey.
Location
State VA
County Fairfax
Zoning 180
Rooms
Other Rooms Living Room, Dining Room, Bedroom 2, Bedroom 3, Kitchen, Basement, Bedroom 1, Bathroom 1, Half Bath
Basement Outside Entrance
Interior
Hot Water Natural Gas
Heating Forced Air
Cooling Central A/C
Flooring Hardwood
Equipment Built-In Microwave, Dishwasher, Disposal, Dryer, Oven/Range - Gas, Refrigerator, Washer, Water Heater - Tankless
Fireplace N
Appliance Built-In Microwave, Dishwasher, Disposal, Dryer, Oven/Range - Gas, Refrigerator, Washer, Water Heater - Tankless
Heat Source Natural Gas
Exterior
Water Access N
Accessibility None
Garage N
Building
Story 4
Foundation Block
Above Ground Finished SqFt 1024
Sewer Public Sewer
Water Public
Architectural Style Colonial
Level or Stories 4
Additional Building Above Grade, Below Grade
New Construction N
Schools
High Schools West Potomac
School District Fairfax County Public Schools
Others
Senior Community No
Tax ID 0931 23100021A
Ownership Fee Simple
SqFt Source 1024
Special Listing Condition Standard
Read Less Info
Want to know what your home might be worth? Contact us for a FREE valuation!

Our team is ready to help you sell your home for the highest possible price ASAP








