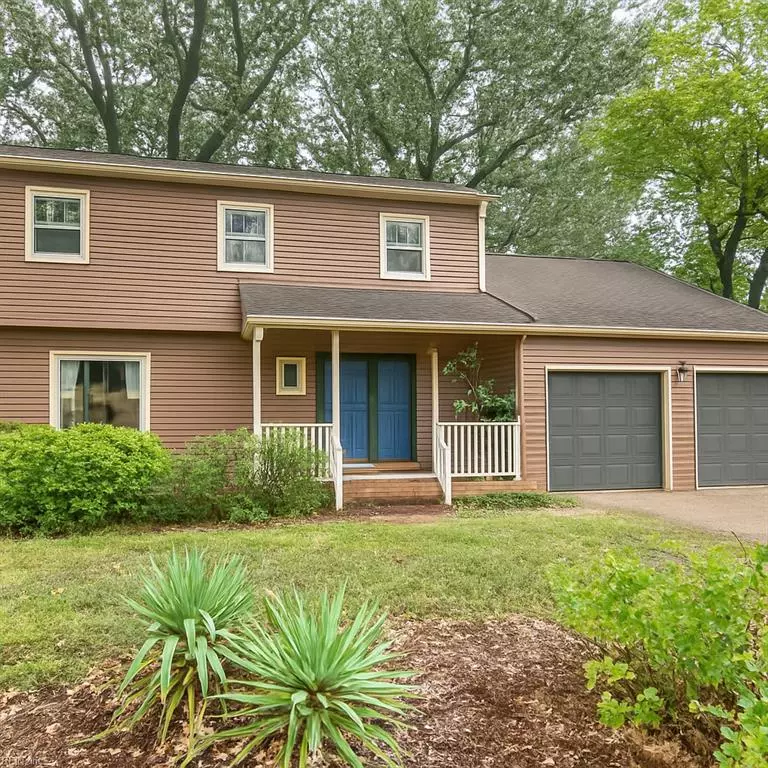$408,000
$449,900
9.3%For more information regarding the value of a property, please contact us for a free consultation.
4 Beds
2.5 Baths
2,492 SqFt
SOLD DATE : 10/20/2025
Key Details
Sold Price $408,000
Property Type Single Family Home
Sub Type Detached
Listing Status Sold
Purchase Type For Sale
Square Footage 2,492 sqft
Price per Sqft $163
Subdivision Farmington
MLS Listing ID 10598365
Sold Date 10/20/25
Style Traditional
Bedrooms 4
Full Baths 2
Half Baths 1
HOA Y/N No
Year Built 1980
Annual Tax Amount $4,178
Lot Size 0.290 Acres
Property Sub-Type Detached
Property Description
Beautifully rennovated home in established, sought after Farmington. Situated on a generous cul-de-sac lot, this homes is nearly 3000 square feet! First floor features brand new LVP flooring through out, fresh paint, new trim, lighting and fixtures. Then, just wait until you see this dream of a kitchen! Cabinet space galore, large center island, built in breakfast bar. Finished with shaker cabinets, quartz counters, ceramic tile backsplash and new brushed gold fixtures and lighting. Enjoy a spacious sunken den with brand new carpet, stunning built ins and wood burning fireplace, plus a first floor laundry room and powder room pluse massive amounts of storage round out the common space. Upstairs you'll find 4 extremely generous bedrooms, one a primary on suite with walk in closet, extra large soaker tub, marble tile surround, brand new flooring, vanity, fixtures and lighting. All brand new carpeting upstairs as well! Walk up attic, attached garage and more in this home! Come see it!
Location
State VA
County Hampton
Area 105 - Hampton Mercury North
Zoning R11
Interior
Hot Water Electric
Heating Forced Hot Air
Cooling Central Air
Flooring Carpet, Ceramic, Laminate/LVP
Fireplaces Number 1
Appliance Dishwasher, Disposal, Dryer Hookup, Energy Star Appliance(s), Microwave, Elec Range, Refrigerator, Washer Hookup
Exterior
Parking Features Garage Att 2 Car, 2 Space, Driveway Spc, Street
Garage Spaces 512.0
Garage Description 1
Fence Back Fenced
Pool No Pool
Waterfront Description Not Waterfront
Roof Type Asphalt Shingle
Building
Story 2.0000
Foundation Crawl, Slab
Sewer City/County
Water City/County
Schools
Elementary Schools George P. Phenix
Middle Schools George P. Phenix
High Schools Bethel
Others
Senior Community No
Ownership Simple
Disclosures Disclosure Statement
Special Listing Condition Disclosure Statement
Read Less Info
Want to know what your home might be worth? Contact us for a FREE valuation!

Our team is ready to help you sell your home for the highest possible price ASAP

© 2025 REIN, Inc. Information Deemed Reliable But Not Guaranteed
Bought with The Bauer Group-Real Estate Solutions


