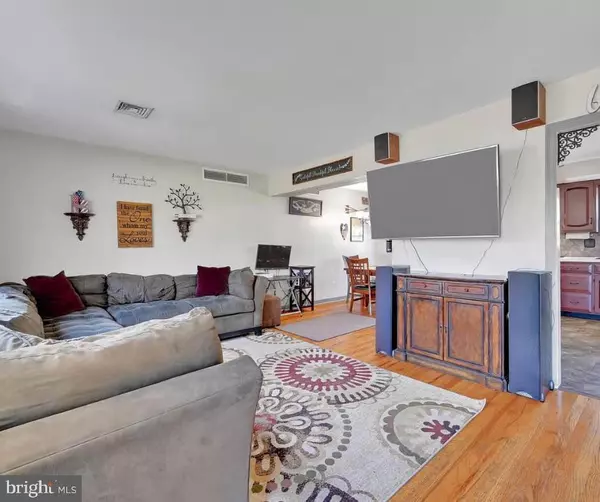Bought with Madison Taylor Stevens • Keller Williams Realty Group
$339,800
$339,800
For more information regarding the value of a property, please contact us for a free consultation.
3 Beds
3 Baths
1,798 SqFt
SOLD DATE : 10/24/2025
Key Details
Sold Price $339,800
Property Type Single Family Home
Sub Type Detached
Listing Status Sold
Purchase Type For Sale
Square Footage 1,798 sqft
Price per Sqft $188
Subdivision Midvale Manor
MLS Listing ID PABK2062242
Sold Date 10/24/25
Style Bi-level
Bedrooms 3
Full Baths 2
Half Baths 1
HOA Y/N N
Abv Grd Liv Area 1,414
Year Built 1956
Annual Tax Amount $4,482
Tax Year 2025
Lot Size 0.320 Acres
Acres 0.32
Lot Dimensions 0.00 x 0.00
Property Sub-Type Detached
Source BRIGHT
Property Description
Take advantage of this opportunity to buy in the highly sought-after Midvale Manor, where luxury, comfort, convenience, and peace of mind are rolled into one. The owner has lovingly renovated this beautiful home during his time here. Set on a spacious double lot with a newer roof already in place, this property combines peace of mind with room to grow. Step into the open main floor, featuring a living room with a large window and hardwood floors that flow seamlessly into an upgraded eat-in kitchen. Highlighted by rich Hefflinger cherry custom cabinetry, backsplash, and stainless steel appliances, the kitchen extends effortlessly into the dining area. On the upper level, you'll find a generous primary suite with double closets—including a walk-in that provides direct access to a large attic, perfect for storage or easily finished into additional closet space. Two more bedrooms share a full hall bath, offering plenty of room for family or guests. The walkout lower level offers a cozy retreat anchored by a striking stone-accented wood stove. This versatile space also includes a well-designed workshop, ideal for hobbies or storage, along with a convenient half bath and laundry area. Outdoors, the property is equally inviting with spaces designed for both relaxation and entertaining. Enjoy a screened porch, brick patio, raised garden beds, and a fire pit—all blending indoor comfort with outdoor living. Conveniently located for both daily routines and weekend adventures, this home provides quick access to US-422, US-222, and I-176, making commuting to Lancaster, Allentown, and the Turnpike a breeze. Take a stroll in Red Caboose Park or nearby Midvale Manor Park, or venture just minutes to Nolde Forest.
Location
State PA
County Berks
Area Spring Twp (10280)
Zoning RESIDENTIAL
Rooms
Basement Fully Finished
Interior
Interior Features Attic, Family Room Off Kitchen, Kitchen - Eat-In, Wood Floors
Hot Water Electric
Heating Hot Water
Cooling Central A/C
Fireplaces Number 1
Fireplace Y
Heat Source Oil
Exterior
Exterior Feature Patio(s)
Parking Features Garage - Front Entry
Garage Spaces 1.0
Water Access N
Accessibility None
Porch Patio(s)
Attached Garage 1
Total Parking Spaces 1
Garage Y
Building
Story 2
Foundation Concrete Perimeter, Block
Above Ground Finished SqFt 1414
Sewer Public Sewer
Water Public
Architectural Style Bi-level
Level or Stories 2
Additional Building Above Grade, Below Grade
New Construction N
Schools
Middle Schools Wilson Southern
High Schools Wilson
School District Wilson
Others
Senior Community No
Tax ID 80-4386-15-74-0132
Ownership Fee Simple
SqFt Source 1798
Acceptable Financing Cash, Conventional, FHA, VA
Listing Terms Cash, Conventional, FHA, VA
Financing Cash,Conventional,FHA,VA
Special Listing Condition Standard
Read Less Info
Want to know what your home might be worth? Contact us for a FREE valuation!

Our team is ready to help you sell your home for the highest possible price ASAP








