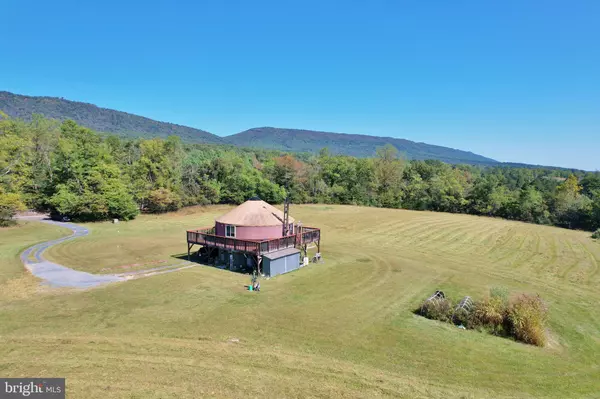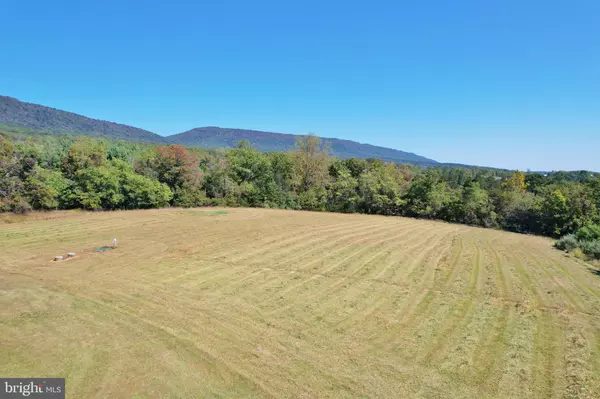Bought with Nathan A Gochenour • Skyline Team Real Estate
$262,500
$224,900
16.7%For more information regarding the value of a property, please contact us for a free consultation.
1 Bed
1 Bath
700 SqFt
SOLD DATE : 10/27/2025
Key Details
Sold Price $262,500
Property Type Single Family Home
Sub Type Detached
Listing Status Sold
Purchase Type For Sale
Square Footage 700 sqft
Price per Sqft $375
MLS Listing ID VASH2012606
Sold Date 10/27/25
Style Other
Bedrooms 1
Full Baths 1
HOA Y/N N
Abv Grd Liv Area 700
Year Built 2016
Annual Tax Amount $821
Tax Year 2022
Lot Size 6.736 Acres
Acres 6.74
Property Sub-Type Detached
Source BRIGHT
Property Description
The Ultimate Getaway! 6.7+ Open Acres with Beautiful Mountain and Pasture Views surrounding this Super Unique Yurt Home! Simple Living with Comfort, Privacy, and Relaxation in mind! A large wrap-around Deck with plenty of entertaining space for a Patio Set or a Hot Tub! Drive Under Area for Covered Parking and storage! Beautiful interior finishes including a Large, Custom Kitchen Island with Stainless Farmhouse-style sink, Gas Range, and Appliances, Open Floor plan with a Lovely Wood Stove, and a One-Bedroom Master Suite with a Walk-In Shower! Property also features a Ductless Mini-Split for Heat/AC, Instant Hot-Water, and a Utility Room and Storage Room Below! This property is ideal for someone looking for a special property to serve as the Ultimate Romantic Getaway, Air-BnB, or even private residence for simplistic living! Cash or conventional financing only.
Location
State VA
County Shenandoah
Zoning A1
Rooms
Main Level Bedrooms 1
Interior
Interior Features Bathroom - Walk-In Shower, Built-Ins, Ceiling Fan(s), Combination Dining/Living, Combination Kitchen/Dining, Exposed Beams, Floor Plan - Open, Kitchen - Gourmet, Kitchen - Island, Primary Bath(s), Skylight(s), Stove - Wood, Upgraded Countertops
Hot Water Instant Hot Water, Propane
Heating Wall Unit, Wood Burn Stove
Cooling Ductless/Mini-Split, Ceiling Fan(s)
Flooring Laminate Plank
Fireplaces Number 1
Fireplaces Type Flue for Stove, Free Standing, Wood
Equipment Instant Hot Water, Oven/Range - Gas, Refrigerator, Stainless Steel Appliances, Water Heater - Tankless
Fireplace Y
Window Features Vinyl Clad
Appliance Instant Hot Water, Oven/Range - Gas, Refrigerator, Stainless Steel Appliances, Water Heater - Tankless
Heat Source Wood, Electric
Exterior
Exterior Feature Deck(s), Wrap Around
Utilities Available Electric Available, Cable TV Available, Propane
Water Access N
View Pasture, Mountain
Roof Type Other
Street Surface Gravel
Accessibility None
Porch Deck(s), Wrap Around
Garage N
Building
Lot Description Cleared, Level, Private, Road Frontage, Rear Yard, Rural, SideYard(s)
Story 1
Foundation Pillar/Post/Pier
Above Ground Finished SqFt 700
Sewer On Site Septic
Water Well
Architectural Style Other
Level or Stories 1
Additional Building Above Grade, Below Grade
New Construction N
Schools
School District Shenandoah County Public Schools
Others
Senior Community No
Tax ID 031 A 035
Ownership Fee Simple
SqFt Source 700
Acceptable Financing Cash, Conventional, Other
Horse Property Y
Listing Terms Cash, Conventional, Other
Financing Cash,Conventional,Other
Special Listing Condition Standard
Read Less Info
Want to know what your home might be worth? Contact us for a FREE valuation!

Our team is ready to help you sell your home for the highest possible price ASAP








