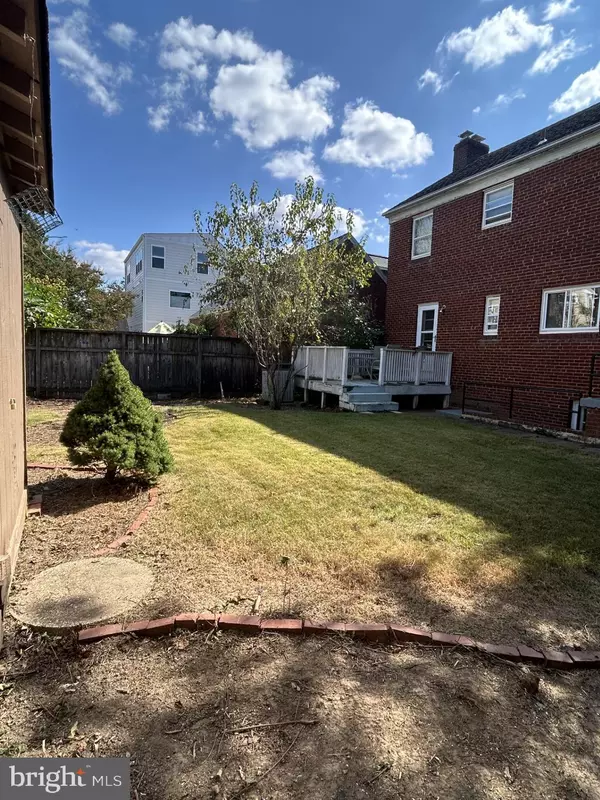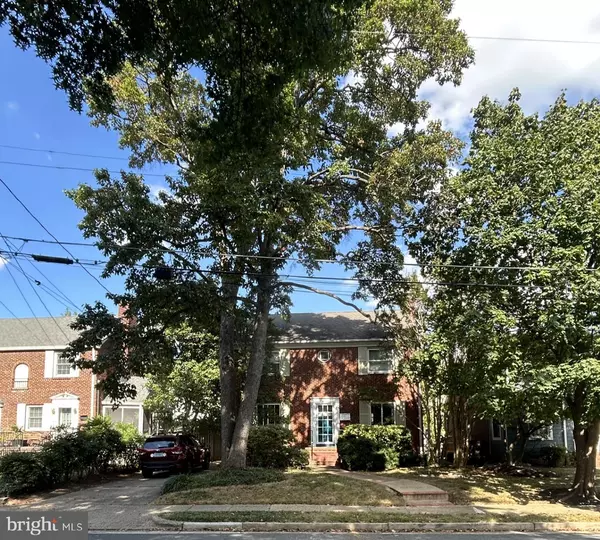Bought with William C Daus • Green Dot Realty
$915,000
$915,000
For more information regarding the value of a property, please contact us for a free consultation.
3 Beds
2 Baths
1,536 SqFt
SOLD DATE : 10/27/2025
Key Details
Sold Price $915,000
Property Type Single Family Home
Sub Type Detached
Listing Status Sold
Purchase Type For Sale
Square Footage 1,536 sqft
Price per Sqft $595
Subdivision Lee Heights
MLS Listing ID VAAR2062364
Sold Date 10/27/25
Style Colonial
Bedrooms 3
Full Baths 1
Half Baths 1
HOA Y/N N
Abv Grd Liv Area 1,536
Year Built 1951
Available Date 2025-10-20
Annual Tax Amount $9,619
Tax Year 2024
Lot Size 5,059 Sqft
Acres 0.12
Property Sub-Type Detached
Source BRIGHT
Property Description
Located on a private street with many homes that have been renovated and updated, this home needs updating but has a fantastic floor plan and good bones. The main level has a huge great room with a fireplace, a large separate dining area and the kitchen is L shaped with room for a small table. The upper level is another surprise, the primary suite is a generous size, and it has a walk in closet. The second bedroom is large with a walk-up staircase to the unfinished attic; the third bedroom is a typical Arlington-sized bedroom. The basement has a walkup areaway to the backyard with an area for a bathroom and lots of room for additional finished living space.
Location
State VA
County Arlington
Zoning R-6
Rooms
Other Rooms Dining Room, Primary Bedroom, Bedroom 2, Bedroom 3, Kitchen, Great Room, Laundry, Utility Room, Bathroom 1, Hobby Room
Basement Rear Entrance
Interior
Interior Features Attic, Formal/Separate Dining Room, Kitchen - Eat-In
Hot Water Natural Gas
Heating Forced Air
Cooling Central A/C
Fireplaces Number 1
Fireplace Y
Heat Source Natural Gas
Exterior
Exterior Feature Deck(s)
Garage Spaces 2.0
Fence Rear
Water Access N
Accessibility None
Porch Deck(s)
Total Parking Spaces 2
Garage N
Building
Story 3
Foundation Other
Above Ground Finished SqFt 1536
Sewer Public Sewer
Water Public
Architectural Style Colonial
Level or Stories 3
Additional Building Above Grade, Below Grade
New Construction N
Schools
Elementary Schools Discovery
Middle Schools Williamsburg
High Schools Yorktown
School District Arlington County Public Schools
Others
Senior Community No
Tax ID 05-011-021
Ownership Fee Simple
SqFt Source 1536
Special Listing Condition Standard
Read Less Info
Want to know what your home might be worth? Contact us for a FREE valuation!

Our team is ready to help you sell your home for the highest possible price ASAP








