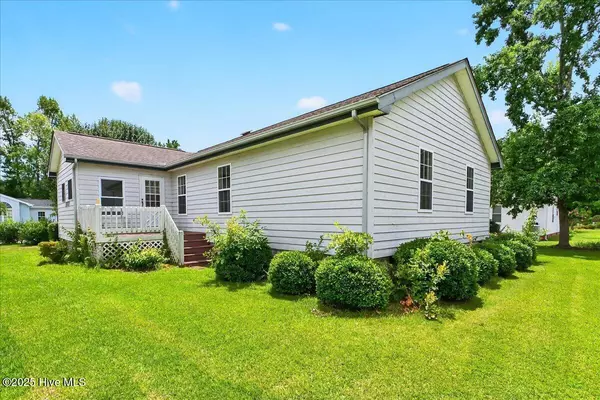$180,000
$210,000
14.3%For more information regarding the value of a property, please contact us for a free consultation.
3 Beds
2 Baths
1,525 SqFt
SOLD DATE : 10/27/2025
Key Details
Sold Price $180,000
Property Type Single Family Home
Sub Type Single Family Residence
Listing Status Sold
Purchase Type For Sale
Square Footage 1,525 sqft
Price per Sqft $118
Subdivision Saltaire Village
MLS Listing ID 100516851
Sold Date 10/27/25
Style Wood Frame
Bedrooms 3
Full Baths 2
HOA Fees $363
HOA Y/N Yes
Year Built 1993
Annual Tax Amount $1,088
Lot Dimensions 72 x 80 x 73 x 73
Property Sub-Type Single Family Residence
Source Hive MLS
Property Description
MOTIVATED SELLERS, MAKE AN OFFER!!!
This one level cottage in the picturesque neighborhood of Saltaire Village and in close proximity to the waterfront town of Calabash NC feels like home. Three bedrooms, two full bathrooms, sunroom and an open concept living, dining and kitchen. The third bedroom could be an office, tv room or exercise room.
Within this small commuinty sits a clubhouse and outdoor community pool. There is also RV and boat storage on the premises. With some TLC this could be your sanctuary!!!
Location
State NC
County Brunswick
Community Saltaire Village
Zoning PUD
Direction From Calabash, take Persimmon Rd, Turn left onto Saltaire Dr, left on Leeward Way, 400 ft on Deer Path, house is on the right
Location Details Mainland
Rooms
Basement None
Primary Bedroom Level Primary Living Area
Interior
Interior Features Vaulted Ceiling(s), Ceiling Fan(s), Walk-in Shower
Heating Electric, Heat Pump
Cooling Central Air
Flooring LVT/LVP, Carpet, Tile
Fireplaces Type None
Fireplace No
Appliance Built-In Microwave, Washer, Refrigerator, Range, Dryer, Dishwasher
Exterior
Parking Features On Site, Paved
Carport Spaces 1
Utilities Available Sewer Connected, Water Connected
Amenities Available Clubhouse, Community Pool, Maint - Comm Areas, Maint - Roads, RV/Boat Storage, Street Lights
Roof Type Shingle
Porch Deck, Porch
Building
Story 1
Entry Level One
Sewer Municipal Sewer
Water Municipal Water
New Construction No
Schools
Elementary Schools Jessie Mae Monroe Elementary
Middle Schools Shallotte Middle
High Schools West Brunswick
Others
Tax ID 240lh020
Acceptable Financing Cash, Conventional
Listing Terms Cash, Conventional
Read Less Info
Want to know what your home might be worth? Contact us for a FREE valuation!

Our team is ready to help you sell your home for the highest possible price ASAP








