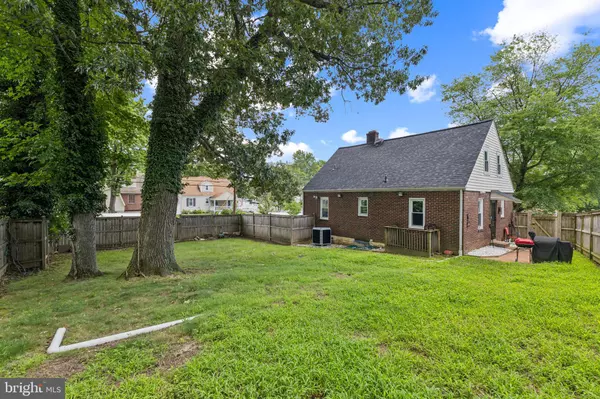Bought with Monika V. Schiavo • Coldwell Banker Realty
$430,000
$409,900
4.9%For more information regarding the value of a property, please contact us for a free consultation.
4 Beds
3 Baths
1,406 SqFt
SOLD DATE : 10/16/2025
Key Details
Sold Price $430,000
Property Type Single Family Home
Sub Type Detached
Listing Status Sold
Purchase Type For Sale
Square Footage 1,406 sqft
Price per Sqft $305
Subdivision Coral Hills
MLS Listing ID MDPG2160590
Sold Date 10/16/25
Style Cape Cod
Bedrooms 4
Full Baths 3
HOA Y/N N
Abv Grd Liv Area 1,406
Year Built 1940
Available Date 2025-08-01
Annual Tax Amount $4,019
Tax Year 2024
Lot Size 7,344 Sqft
Acres 0.17
Property Sub-Type Detached
Source BRIGHT
Property Description
Freshly priced at $409,900, 1601 Nova Avenue delivers move-in ready comfort with modern style and smart upgrades. Enjoy sunlit, open living areas; a sleek kitchen with stainless steel appliances, upgraded cabinetry, and stylish countertops; four generous bedrooms and three full baths; plus a finished lower level perfect for a family room, home office, or guest suite. Big-ticket items are done—brand-new roof and doors (warranty included)—so you can focus on living, not fixing. Outside, a spacious backyard offers room to entertain, garden, or simply relax. All of this is minutes to Metro, shopping, dining, and major commuter routes into D.C.
The seller is motivated and ready to make a deal. If you're searching for value, space, and convenience in Capitol Heights, this is the one. Schedule your showing today.
Location
State MD
County Prince Georges
Zoning RSF65
Rooms
Other Rooms Dining Room, Kitchen, Family Room
Basement Fully Finished
Main Level Bedrooms 2
Interior
Interior Features Breakfast Area, Entry Level Bedroom
Hot Water Electric
Heating Hot Water, Forced Air
Cooling Central A/C
Fireplaces Number 1
Equipment Built-In Microwave, Built-In Range, Dishwasher, Disposal, Dryer - Electric, Energy Efficient Appliances, Stainless Steel Appliances, Washer
Furnishings No
Fireplace Y
Appliance Built-In Microwave, Built-In Range, Dishwasher, Disposal, Dryer - Electric, Energy Efficient Appliances, Stainless Steel Appliances, Washer
Heat Source Natural Gas
Exterior
Parking Features Garage - Front Entry, Basement Garage
Garage Spaces 1.0
Water Access N
Accessibility 2+ Access Exits
Attached Garage 1
Total Parking Spaces 1
Garage Y
Building
Story 3
Foundation Slab
Above Ground Finished SqFt 1406
Sewer Public Sewer
Water Public
Architectural Style Cape Cod
Level or Stories 3
Additional Building Above Grade, Below Grade
New Construction N
Schools
Elementary Schools Bradbury Heights
Middle Schools Drew Freeman
High Schools Suitland
School District Prince George'S County Public Schools
Others
Senior Community No
Tax ID 17060604199
Ownership Fee Simple
SqFt Source 1406
Acceptable Financing Cash, Conventional, FHA, VA
Horse Property N
Listing Terms Cash, Conventional, FHA, VA
Financing Cash,Conventional,FHA,VA
Special Listing Condition Standard
Read Less Info
Want to know what your home might be worth? Contact us for a FREE valuation!

Our team is ready to help you sell your home for the highest possible price ASAP








