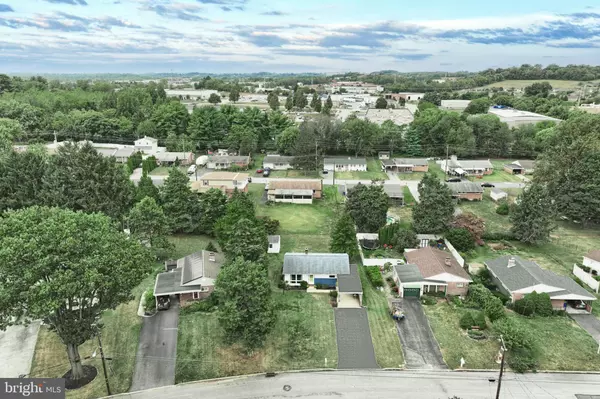Bought with Jessica Shelley • Howard Hanna Real Estate Services
$275,000
$259,900
5.8%For more information regarding the value of a property, please contact us for a free consultation.
3 Beds
1 Bath
1,650 SqFt
SOLD DATE : 10/28/2025
Key Details
Sold Price $275,000
Property Type Single Family Home
Sub Type Detached
Listing Status Sold
Purchase Type For Sale
Square Footage 1,650 sqft
Price per Sqft $166
Subdivision Manchester Twp
MLS Listing ID PAYK2089636
Sold Date 10/28/25
Style Ranch/Rambler
Bedrooms 3
Full Baths 1
HOA Y/N N
Abv Grd Liv Area 1,000
Year Built 1953
Available Date 2025-10-01
Annual Tax Amount $2,972
Tax Year 2025
Lot Size 9,902 Sqft
Acres 0.23
Lot Dimensions 54x161x85x141
Property Sub-Type Detached
Source BRIGHT
Property Description
Welcome to 340 Gwen Drive – Where Charm Meets Comfort in Central School District.
Step into this beautifully updated 3-bedroom rancher nestled on a flat, easy-to-maintain lot. From the moment you arrive, you'll feel the warmth of its inviting, modern rustic aesthetic—where cozy touches meet clean, contemporary updates. Beautiful hardwood floors flow throughout the main level. Charm, practicality and location make this home easy to relax or entertain. Partially finished basement offers flex space in addition to meeting your storage needs. Situated just minutes from I-83 and Rt-30, you're close to shopping, dining, and everyday essentials—yet tucked into a peaceful community that feels away from the hustle. Whether you're downsizing, just starting out, or seeking the ease of first-floor living, this home checks all the boxes. Don't miss your chance to make it yours.
Location
State PA
County York
Area Manchester Twp (15236)
Zoning RM
Direction North
Rooms
Other Rooms Living Room, Dining Room, Bedroom 2, Bedroom 3, Kitchen, Family Room, Bedroom 1, Laundry, Storage Room, Bathroom 1
Basement Full
Main Level Bedrooms 3
Interior
Interior Features Breakfast Area, Built-Ins, Combination Dining/Living, Combination Kitchen/Dining, Dining Area, Entry Level Bedroom, Floor Plan - Traditional, Kitchen - Galley, Window Treatments, Wood Floors
Hot Water Natural Gas
Heating Forced Air
Cooling Central A/C
Flooring Hardwood, Vinyl
Fireplaces Number 1
Fireplaces Type Brick
Equipment Dishwasher, Dryer - Gas, Refrigerator, Stove, Washer
Furnishings No
Fireplace Y
Window Features Replacement
Appliance Dishwasher, Dryer - Gas, Refrigerator, Stove, Washer
Heat Source Natural Gas
Laundry Basement
Exterior
Exterior Feature Porch(es)
Garage Spaces 9.0
Water Access N
Roof Type Architectural Shingle,Asphalt
Street Surface Paved
Accessibility Level Entry - Main
Porch Porch(es)
Road Frontage Boro/Township
Total Parking Spaces 9
Garage N
Building
Lot Description Front Yard, Level, Cleared, Landscaping, No Thru Street, Rear Yard, Road Frontage
Story 1
Foundation Block
Above Ground Finished SqFt 1000
Sewer Public Sewer
Water Public
Architectural Style Ranch/Rambler
Level or Stories 1
Additional Building Above Grade, Below Grade
Structure Type Dry Wall
New Construction N
Schools
Middle Schools Central York
High Schools Central York
School District Central York
Others
Senior Community No
Tax ID 36-000-07-0030-00-00000
Ownership Fee Simple
SqFt Source 1650
Acceptable Financing Cash, Conventional, FHA
Listing Terms Cash, Conventional, FHA
Financing Cash,Conventional,FHA
Special Listing Condition Standard
Read Less Info
Want to know what your home might be worth? Contact us for a FREE valuation!

Our team is ready to help you sell your home for the highest possible price ASAP








