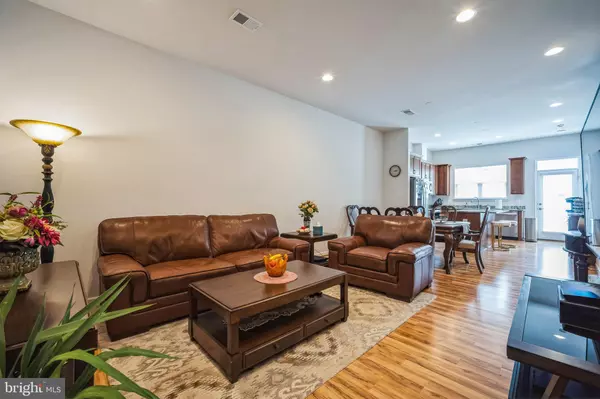Bought with David M Werfel • Samson Properties
$499,000
$499,000
For more information regarding the value of a property, please contact us for a free consultation.
2 Beds
2 Baths
1,289 SqFt
SOLD DATE : 10/29/2025
Key Details
Sold Price $499,000
Property Type Townhouse
Sub Type Interior Row/Townhouse
Listing Status Sold
Purchase Type For Sale
Square Footage 1,289 sqft
Price per Sqft $387
Subdivision None Available
MLS Listing ID VAPW2100632
Sold Date 10/29/25
Style Traditional
Bedrooms 2
Full Baths 2
HOA Fees $150/mo
HOA Y/N Y
Abv Grd Liv Area 1,289
Year Built 2024
Available Date 2025-08-07
Annual Tax Amount $1,413
Tax Year 2025
Lot Size 2,787 Sqft
Acres 0.06
Lot Dimensions 0.00 x 0.00
Property Sub-Type Interior Row/Townhouse
Source BRIGHT
Property Description
Welcome to the brand-new Versailles villa—where comfort, convenience, and a vibrant sense of community come together for easy, relaxed living. This single-level townhome offers 2 spacious bedrooms, 2 full bathrooms, and a 1-car garage, making it the ideal size for low-maintenance living without compromising on style.
Step onto the charming front porch, perfect for morning coffee or catching up with neighbors. Inside, you'll find a flexible guest bedroom with a private en suite bath, which can be a cozy home office. The primary suite is a true retreat with a double vanity bathroom, a walk-in shower with seating, and large walk-in closets.
The open-concept layout ties the dining area, great room, and modern kitchen together seamlessly. Think sleek quartz countertops, stainless steel appliances, and bright white cabinetry—everything you need for everyday living. Slide open the back door and extend your living space onto the rear patio, ideal for summer barbecues or a quiet evening with a glass of wine.
But the perks don't stop at your doorstep. The Crest at Linton Hall is a vibrant 55+ community offering pickleball courts, bocce, a horseshoe pit, a community garden, an outdoor kitchen with seating, and direct access to the Broad Run Regional Trail System. It's not just a home—it's a lifestyle you'll love.
Moving into your dream home should feel just a little easier. Contact us today!
Location
State VA
County Prince William
Zoning PMR
Rooms
Main Level Bedrooms 2
Interior
Hot Water Electric
Heating Central
Cooling Central A/C
Fireplace N
Heat Source Electric
Exterior
Parking Features Garage - Front Entry
Garage Spaces 1.0
Water Access N
Accessibility None
Attached Garage 1
Total Parking Spaces 1
Garage Y
Building
Story 1
Foundation Permanent
Above Ground Finished SqFt 1289
Sewer Public Sewer
Water Public
Architectural Style Traditional
Level or Stories 1
Additional Building Above Grade, Below Grade
New Construction N
Schools
Elementary Schools Victory
Middle Schools Marsteller
High Schools Patriot
School District Prince William County Public Schools
Others
HOA Fee Include Snow Removal,Lawn Care Front,Trash
Senior Community Yes
Age Restriction 55
Tax ID 7495-88-5275
Ownership Fee Simple
SqFt Source 1289
Special Listing Condition Standard
Read Less Info
Want to know what your home might be worth? Contact us for a FREE valuation!

Our team is ready to help you sell your home for the highest possible price ASAP








