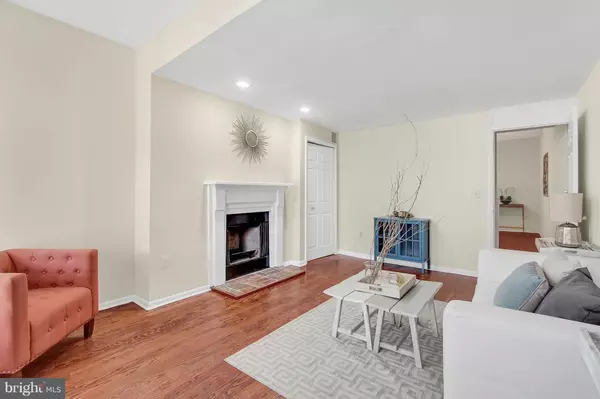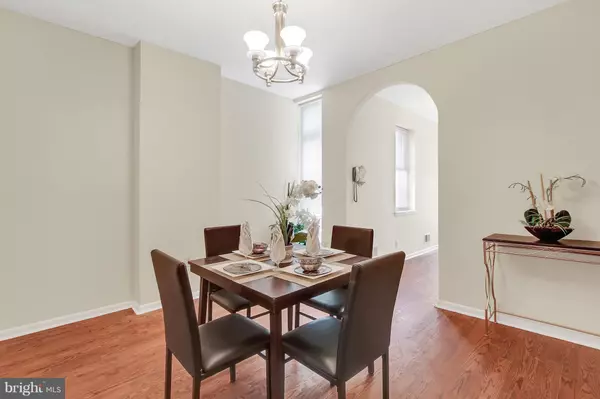Bought with Tracey Williams Barnett • RLAH @properties
$340,000
$329,500
3.2%For more information regarding the value of a property, please contact us for a free consultation.
3 Beds
2 Baths
1,410 SqFt
SOLD DATE : 10/28/2025
Key Details
Sold Price $340,000
Property Type Townhouse
Sub Type Interior Row/Townhouse
Listing Status Sold
Purchase Type For Sale
Square Footage 1,410 sqft
Price per Sqft $241
Subdivision Federal Hill Historic District
MLS Listing ID MDBA2173748
Sold Date 10/28/25
Style Federal
Bedrooms 3
Full Baths 1
Half Baths 1
HOA Y/N N
Abv Grd Liv Area 1,410
Year Built 1900
Available Date 2025-08-01
Annual Tax Amount $7,459
Tax Year 2017
Property Sub-Type Interior Row/Townhouse
Source BRIGHT
Property Description
This charming 3-bedroom, 1.5-bathroom rowhome offers the perfect blend of city living and modern convenience, just steps from all that Federal Hill has to offer. Inside, you'll find gleaming hardwood floors throughout, providing warmth and character across every level. The spacious living areas are ideal for relaxing or entertaining, while the updated kitchen flows seamlessly into a bright and airy layout.
Step outside to a generously sized rear patio — perfect for grilling, gathering, or simply enjoying the outdoors. One of the standout features is the rare 3 car parking pad, a true luxury in the city, offering plenty of space depending on vehicle size. With parks, dining, shopping, and the Inner Harbor just a short stroll away, this home is a must-see for anyone looking to enjoy the best of Baltimore living. ** Motivated Seller - Priced to Sell **
Location
State MD
County Baltimore City
Zoning 8
Rooms
Other Rooms Living Room, Dining Room, Bedroom 2, Bedroom 3, Kitchen, Bedroom 1
Basement Unfinished
Interior
Interior Features Kitchen - Table Space, Floor Plan - Open, Recessed Lighting, Wood Floors, Dining Area
Hot Water Natural Gas
Heating Forced Air
Cooling Central A/C
Fireplaces Number 1
Equipment Dishwasher, Disposal, Microwave, Oven/Range - Gas, Refrigerator, Washer/Dryer Stacked, Water Heater
Fireplace Y
Appliance Dishwasher, Disposal, Microwave, Oven/Range - Gas, Refrigerator, Washer/Dryer Stacked, Water Heater
Heat Source Natural Gas
Exterior
Garage Spaces 3.0
Water Access N
Accessibility None
Total Parking Spaces 3
Garage N
Building
Story 3
Foundation Brick/Mortar
Above Ground Finished SqFt 1410
Sewer Public Septic, Public Sewer
Water Public
Architectural Style Federal
Level or Stories 3
Additional Building Above Grade
New Construction N
Schools
School District Baltimore City Public Schools
Others
Senior Community No
Tax ID 0323030933 034
Ownership Fee Simple
SqFt Source 1410
Special Listing Condition Standard
Read Less Info
Want to know what your home might be worth? Contact us for a FREE valuation!

Our team is ready to help you sell your home for the highest possible price ASAP








