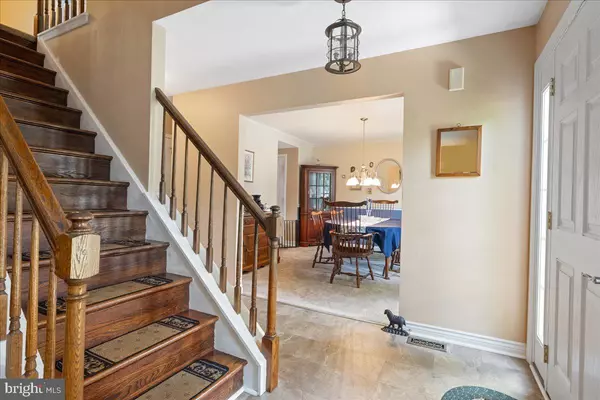Bought with Raymond W. Jones • EXP Realty, LLC
$825,000
$775,000
6.5%For more information regarding the value of a property, please contact us for a free consultation.
4 Beds
3 Baths
2,248 SqFt
SOLD DATE : 10/30/2025
Key Details
Sold Price $825,000
Property Type Single Family Home
Sub Type Detached
Listing Status Sold
Purchase Type For Sale
Square Footage 2,248 sqft
Price per Sqft $366
Subdivision Rock Creek Run
MLS Listing ID PABU2099020
Sold Date 10/30/25
Style Colonial
Bedrooms 4
Full Baths 2
Half Baths 1
HOA Y/N N
Abv Grd Liv Area 2,248
Year Built 1998
Annual Tax Amount $11,025
Tax Year 2025
Lot Size 0.301 Acres
Acres 0.3
Lot Dimensions 0.00 x 0.00
Property Sub-Type Detached
Source BRIGHT
Property Description
Welcome to 302 Frazer Drive — a beautifully maintained four-bedroom, two-and-a-half-bath center hall Colonial nestled on a peaceful cul-de-sac in the award-winning Pennsbury School District.
Backing to acres of preserved woodlands, this home offers a rare sense of privacy and tranquility, creating a serene retreat just minutes from everything.
Step inside to find a spacious layout featuring an open-concept eat in kitchen with center island and family room that flows seamlessly into a gorgeous sunroom — perfect for entertaining or simply enjoying the natural views. A screened-in porch, added in 2020, offers an ideal spot to relax and unwind in any season.
The primary Suite is huge with plenty of closet space and an updated Primary bathroom with walk in shower and double vanity along with a makeup desk as well
The 3 additional bedrooms share an oversized bathroom and built in medicine cabinet to keep the countertop clear!!
This home has been meticulously updated for comfort and peace of mind, including: Whole House Generator, Newer roof (2020), Brand-new siding and shutters (2023) Energy-efficient windows (2015) Newer HVAC system (2017)
With easy access to Route 1 and major commuter routes, this home combines convenience, thoughtful upgrades, and quiet suburban living. If you're looking for a private oasis with modern features and timeless charm, this is a must-see!
Location
State PA
County Bucks
Area Lower Makefield Twp (10120)
Zoning R2
Rooms
Basement Full, Unfinished
Interior
Hot Water Natural Gas
Cooling Central A/C
Fireplaces Number 1
Fireplace Y
Heat Source Natural Gas
Exterior
Parking Features Inside Access
Garage Spaces 4.0
Water Access N
Accessibility None
Attached Garage 2
Total Parking Spaces 4
Garage Y
Building
Story 2
Foundation Concrete Perimeter
Above Ground Finished SqFt 2248
Sewer Public Sewer
Water Public
Architectural Style Colonial
Level or Stories 2
Additional Building Above Grade, Below Grade
New Construction N
Schools
School District Pennsbury
Others
Senior Community No
Tax ID 20-056-085
Ownership Fee Simple
SqFt Source 2248
Special Listing Condition Standard
Read Less Info
Want to know what your home might be worth? Contact us for a FREE valuation!

Our team is ready to help you sell your home for the highest possible price ASAP








