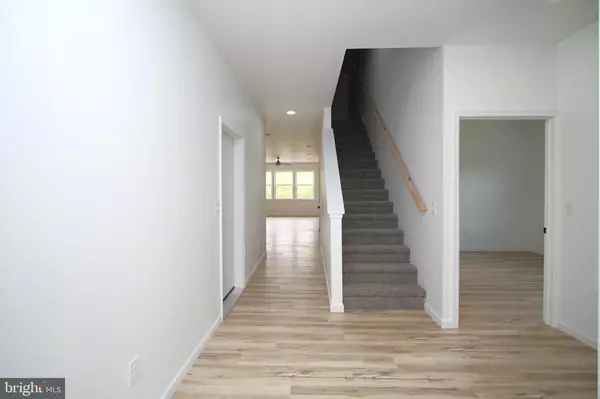Bought with Sarah Pensyl Jones • Kissinger, Bigatel & Brower
$330,000
$339,900
2.9%For more information regarding the value of a property, please contact us for a free consultation.
3 Beds
2 Baths
2,100 SqFt
SOLD DATE : 10/31/2025
Key Details
Sold Price $330,000
Property Type Condo
Sub Type Condo/Co-op
Listing Status Sold
Purchase Type For Sale
Square Footage 2,100 sqft
Price per Sqft $157
Subdivision Opequon Hill
MLS Listing ID PACE2515646
Sold Date 10/31/25
Style Cape Cod
Bedrooms 3
Full Baths 2
Condo Fees $270/mo
HOA Y/N N
Abv Grd Liv Area 2,100
Year Built 2025
Annual Tax Amount $552
Tax Year 2024
Lot Dimensions 0.00 x 0.00
Property Sub-Type Condo/Co-op
Source BRIGHT
Property Description
Welcome to Opequon Hill in Bellefonte! This beautifully crafted new construction duplex condo offers 3 bedrooms, 2 full baths, and a thoughtfully designed open floor plan that's perfect for today's lifestyle. Step inside to find the spacious living room filled with natural light, flowing effortlessly into the dining area and a stylish kitchen featuring stainless steel appliances, Corian countertops, a large pantry and plenty of prep space. The entire main level is finished with luxury vinyl plank flooring, creating a warm and durable feel throughout. The main-level owner's suite offers comfort and privacy, complete with a generous walk-in closet and full bath with walk-in shower and double vanity. Two additional bedrooms and a second full bath provide flexibility for family, guests, or a home office. Upstairs, a large bonus room offers endless possibilities – make it a fourth bedroom, media space, hobby room, or anything your heart desires. Additional highlights include a convenient main-level laundry room and an attached two-car garage. Enjoy relaxing on your back patio or front porch where you can take in all of the views. Experience easy, low-maintenance living with style and all of the conveniences of one-story living. Schedule your private tour today!
Location
State PA
County Centre
Area Benner Twp (16412)
Zoning R
Rooms
Other Rooms Living Room, Dining Room, Primary Bedroom, Bedroom 2, Bedroom 3, Kitchen, Laundry, Bonus Room, Primary Bathroom, Full Bath
Main Level Bedrooms 3
Interior
Interior Features Floor Plan - Open, Kitchen - Eat-In
Hot Water Electric
Heating Heat Pump(s)
Cooling Central A/C
Equipment Dishwasher, Refrigerator, Stove
Fireplace N
Appliance Dishwasher, Refrigerator, Stove
Heat Source Electric
Laundry Main Floor
Exterior
Exterior Feature Patio(s)
Parking Features Garage - Front Entry
Garage Spaces 2.0
Amenities Available None
Water Access N
Roof Type Shingle
Accessibility None
Porch Patio(s)
Road Frontage Boro/Township
Attached Garage 2
Total Parking Spaces 2
Garage Y
Building
Story 1.5
Foundation Slab
Above Ground Finished SqFt 2100
Sewer Public Sewer
Water Public
Architectural Style Cape Cod
Level or Stories 1.5
Additional Building Above Grade
New Construction Y
Schools
School District Bellefonte Area
Others
Pets Allowed Y
HOA Fee Include Common Area Maintenance,Ext Bldg Maint,Lawn Maintenance,Snow Removal
Senior Community No
Tax ID 12-310-,150-,0294-
Ownership Condominium
SqFt Source 2100
Acceptable Financing Cash, Conventional, VA
Listing Terms Cash, Conventional, VA
Financing Cash,Conventional,VA
Special Listing Condition Standard
Pets Allowed No Pet Restrictions
Read Less Info
Want to know what your home might be worth? Contact us for a FREE valuation!

Our team is ready to help you sell your home for the highest possible price ASAP








