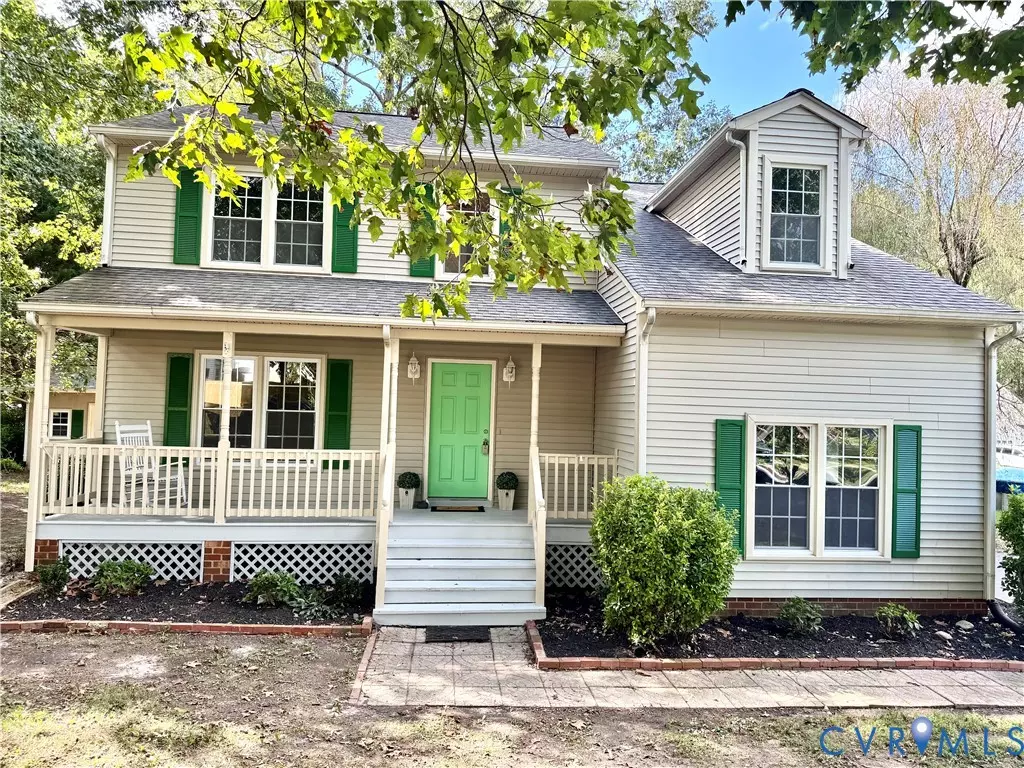$385,000
$374,000
2.9%For more information regarding the value of a property, please contact us for a free consultation.
4 Beds
3 Baths
2,156 SqFt
SOLD DATE : 11/06/2025
Key Details
Sold Price $385,000
Property Type Single Family Home
Sub Type Single Family Residence
Listing Status Sold
Purchase Type For Sale
Square Footage 2,156 sqft
Price per Sqft $178
Subdivision Ascot Pointe
MLS Listing ID 2527859
Sold Date 11/06/25
Style Two Story
Bedrooms 4
Full Baths 2
Half Baths 1
Construction Status Actual
HOA Y/N No
Abv Grd Liv Area 2,156
Year Built 1993
Annual Tax Amount $3,244
Tax Year 2025
Lot Size 0.707 Acres
Acres 0.707
Property Sub-Type Single Family Residence
Property Description
This home located in Chester is convenient to 288 & I 95, and close to shopping areas as well. It offers a lot of living space in the 1st level with a living room/office room, formal dining room, eat-in kitchen, foyer and family room. The living room / office has glass French doors entering from the foyer and opens to the dining room. The kitchen has new cabinets, new granite countertops, and a breakfast nook area. Appliances are all stainless. The entire 1st floor has been updated with new vinyl plank flooring. Just a few steps off the family room is a huge laundry/utility room. It features cabinets and countertop space for storage and folding clothes. It also gas great storage potential and a side door that exits to the paved driveway. There is a new vinyl floor in this room and a new water heater. Upstairs, all bedroom are spacious featuring new carpet throughout. The primary bedroom has a huge walk-in closet. Both baths upstairs are tile. The exterior of the home is vinyl, with a large deck overlooking the back yard. The back yard has a wood deck grilling platform, and 2 detached storage sheds. Relax on the shaded front porch! Sheds, child's play set, and rear fence convey in as is condition. Listing agent is related to the seller.
Location
State VA
County Chesterfield
Community Ascot Pointe
Area 52 - Chesterfield
Direction RT 10 in Chester, or from 288 go to Chester Rd, to Paces Ferry, to left on Heathstead Rd, 1st house on the left
Rooms
Basement Crawl Space
Interior
Interior Features Ceiling Fan(s), Dining Area, Eat-in Kitchen, Granite Counters, Bath in Primary Bedroom, Walk-In Closet(s)
Heating Electric, Heat Pump
Cooling Central Air
Flooring Tile, Vinyl
Appliance Dishwasher, Electric Cooking, Electric Water Heater, Microwave, Refrigerator, Range Hood
Laundry Washer Hookup, Dryer Hookup
Exterior
Exterior Feature Deck, Porch, Storage, Shed, Paved Driveway
Fence Fenced, Mixed
Pool None
Roof Type Shingle
Topography Level
Porch Front Porch, Deck, Porch
Garage No
Building
Lot Description Level
Story 2
Sewer Public Sewer
Water Public
Architectural Style Two Story
Level or Stories Two
Structure Type Drywall,Frame,Vinyl Siding
New Construction No
Construction Status Actual
Schools
Elementary Schools Curtis
Middle Schools Elizabeth Davis
High Schools Thomas Dale
Others
Tax ID 788-66-03-70-300-000
Ownership Individuals
Financing Conventional
Read Less Info
Want to know what your home might be worth? Contact us for a FREE valuation!

Our team is ready to help you sell your home for the highest possible price ASAP

Bought with Cole Real Estate, Inc.







