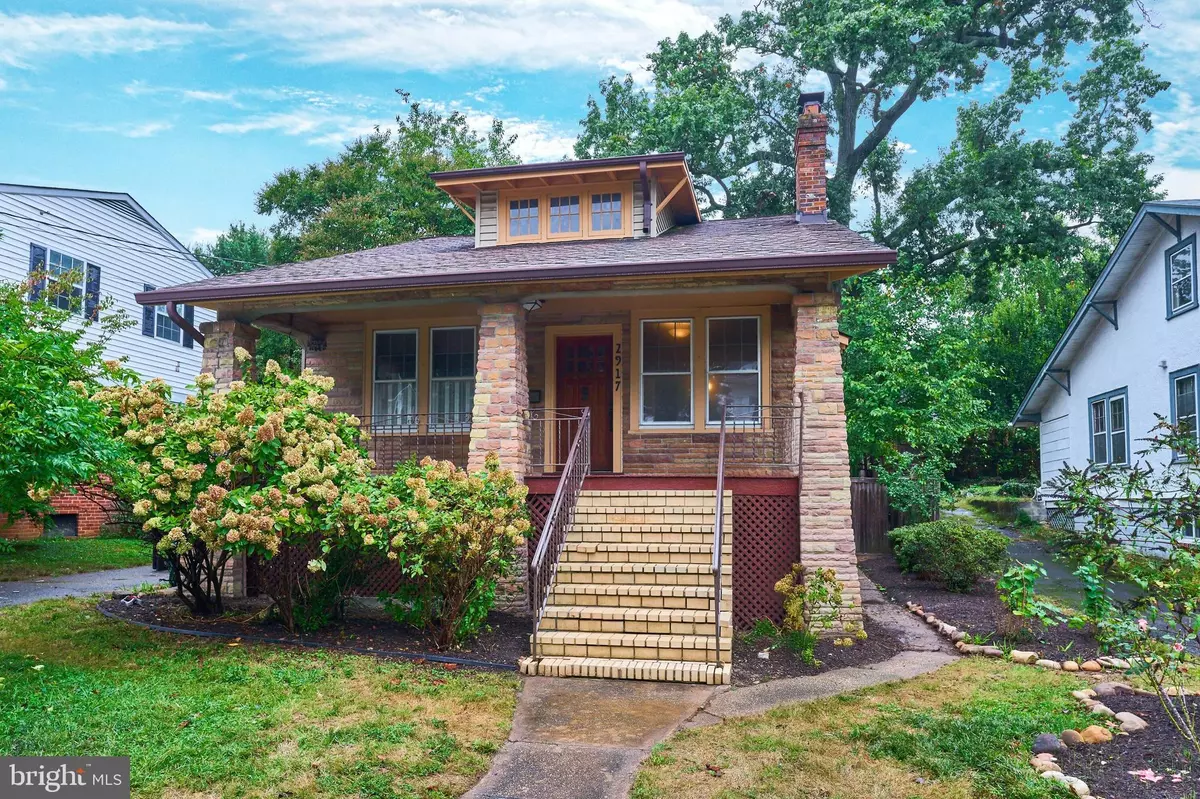Bought with Adrianna Vallario • Compass
$1,220,000
$1,220,000
For more information regarding the value of a property, please contact us for a free consultation.
4 Beds
2 Baths
1,800 SqFt
SOLD DATE : 11/07/2025
Key Details
Sold Price $1,220,000
Property Type Single Family Home
Sub Type Detached
Listing Status Sold
Purchase Type For Sale
Square Footage 1,800 sqft
Price per Sqft $677
Subdivision Lyon Park
MLS Listing ID VAAR2064098
Sold Date 11/07/25
Style Bungalow
Bedrooms 4
Full Baths 2
HOA Y/N N
Abv Grd Liv Area 1,800
Year Built 1920
Available Date 2025-09-26
Annual Tax Amount $10,747
Tax Year 2025
Lot Size 5,777 Sqft
Acres 0.13
Property Sub-Type Detached
Source BRIGHT
Property Description
**OPEN HOUSE WEEKEND, Saturday & Sunday, September 27th & 28th, 2 PM - 4 PM** Fresh to the market, an adorable bungalow with tasteful updates, on the market at a great price in an A+ Lyon Park location. This 4 bedroom, 2 full bath gem is nestled on a quiet neighborhood street close to a host of community amenities and hotspots, including the Lyon Park Community Center and Park, Long Branch Elementary, the Thomas Jefferson Community Center and Middle School, Zitkala-Sa Park and playground, Rockwell Park, and Texas Jacks BBQ. It is less than a mile away from the Clarendon Metro, Trader Joe's, restaurants, fitness centers, coffee shops, and the bustling orange line corridor. Renovations by Case Remodeling in 2006, included adding a spacious gourmet kitchen, large light-filled family room with high ceilings, convenient mudroom with tons of storage, and a backyard deck, perfect for entertaining friends and family. This classic home also features a welcoming front porch, gleaming hardwood floors, a new hot water heater (2024), new washer (2024) and dryer (2025), newer fridge (2023), and dishwasher (Bosch-2023). HVAC replaced in 2021. There are two main level bedrooms and bath. The upstairs bath and bedrooms are great space, waiting for your your vision and updates. Fireplace sold as-is. New photos have been uploaded and are online.
Location
State VA
County Arlington
Zoning R-6
Rooms
Other Rooms Living Room, Dining Room, Bedroom 2, Bedroom 3, Bedroom 4, Kitchen, Family Room, Den, Basement, Bedroom 1, Laundry, Mud Room, Bathroom 1, Bathroom 2
Basement Unfinished
Main Level Bedrooms 2
Interior
Interior Features Carpet, Ceiling Fan(s), Dining Area, Entry Level Bedroom, Family Room Off Kitchen, Floor Plan - Traditional, Kitchen - Gourmet, Upgraded Countertops, Window Treatments, Wood Floors
Hot Water Natural Gas
Heating Forced Air
Cooling Central A/C
Flooring Hardwood, Carpet
Fireplaces Number 1
Fireplaces Type Wood
Equipment Built-In Range, Dryer, Icemaker, Microwave, Oven/Range - Gas, Range Hood, Refrigerator, Stainless Steel Appliances, Washer
Furnishings No
Fireplace Y
Appliance Built-In Range, Dryer, Icemaker, Microwave, Oven/Range - Gas, Range Hood, Refrigerator, Stainless Steel Appliances, Washer
Heat Source Natural Gas
Laundry Lower Floor, Dryer In Unit, Washer In Unit
Exterior
Exterior Feature Porch(es), Deck(s)
Garage Spaces 2.0
Fence Fully
Water Access N
Accessibility None
Porch Porch(es), Deck(s)
Total Parking Spaces 2
Garage N
Building
Lot Description Front Yard, Backs to Trees, Rear Yard
Story 3
Foundation Permanent
Above Ground Finished SqFt 1800
Sewer Public Sewer
Water Public
Architectural Style Bungalow
Level or Stories 3
Additional Building Above Grade, Below Grade
New Construction N
Schools
Elementary Schools Long Branch
Middle Schools Jefferson
High Schools Washington-Liberty
School District Arlington County Public Schools
Others
Pets Allowed Y
Senior Community No
Tax ID 18-077-012
Ownership Fee Simple
SqFt Source 1800
Horse Property N
Special Listing Condition Standard
Pets Allowed No Pet Restrictions
Read Less Info
Want to know what your home might be worth? Contact us for a FREE valuation!

Our team is ready to help you sell your home for the highest possible price ASAP








