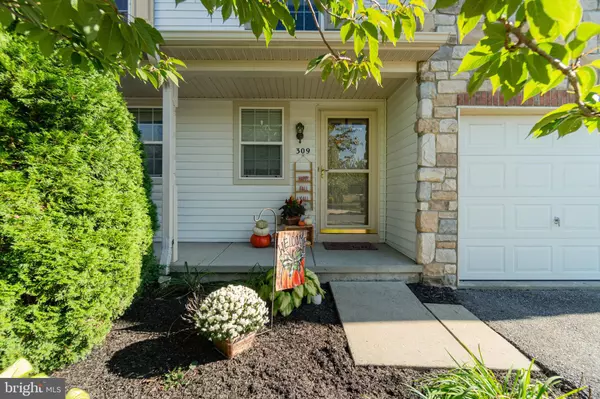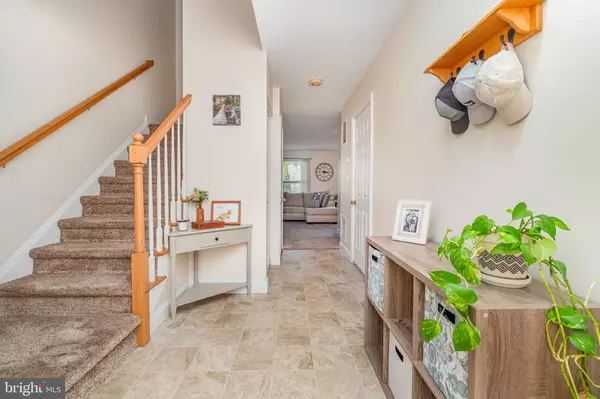Bought with TRACY C KLINGER • RE/MAX Delta Group, Inc.
$271,750
$269,900
0.7%For more information regarding the value of a property, please contact us for a free consultation.
3 Beds
3 Baths
1,940 SqFt
SOLD DATE : 11/07/2025
Key Details
Sold Price $271,750
Property Type Townhouse
Sub Type Interior Row/Townhouse
Listing Status Sold
Purchase Type For Sale
Square Footage 1,940 sqft
Price per Sqft $140
Subdivision Bradford Estates
MLS Listing ID PADA2049916
Sold Date 11/07/25
Style Traditional
Bedrooms 3
Full Baths 2
Half Baths 1
HOA Fees $91/mo
HOA Y/N Y
Abv Grd Liv Area 1,440
Year Built 2007
Available Date 2025-10-09
Annual Tax Amount $3,238
Tax Year 2025
Lot Size 2,614 Sqft
Acres 0.06
Property Sub-Type Interior Row/Townhouse
Source BRIGHT
Property Description
Welcome to this beautifully maintained townhouse in Bradford Estates, West Hanover Township within the desirable Central Dauphin School District. Featuring 3 bedrooms, 2.5 bathrooms, and a 1-car garage, this home offers comfort, convenience, and plenty of space.
Step inside to an open-concept first floor, where the kitchen provides tons of counter space and flows seamlessly into the dining and living areas—perfect for entertaining or everyday living.
Upstairs you'll find three spacious bedrooms, including a primary suite with a private bath and walk-in closet. Two additional bedrooms share a full guest bathroom, and the second-floor laundry adds ease to your daily routine.
The finished basement offers versatile extra living space—ideal for a family room, home office, gym, or playroom.
All of this in a fantastic location, close to schools, shopping, and major highways. Don't miss the chance to make this move-in ready home yours!
Location
State PA
County Dauphin
Area West Hanover Twp (14068)
Zoning RESIDENTIAL
Rooms
Basement Fully Finished
Interior
Hot Water Natural Gas
Heating Forced Air
Cooling Central A/C
Fireplace N
Heat Source Natural Gas
Exterior
Parking Features Inside Access
Garage Spaces 1.0
Water Access N
Accessibility 2+ Access Exits
Attached Garage 1
Total Parking Spaces 1
Garage Y
Building
Story 2
Foundation Other
Above Ground Finished SqFt 1440
Sewer Public Sewer
Water Public
Architectural Style Traditional
Level or Stories 2
Additional Building Above Grade, Below Grade
New Construction N
Schools
Elementary Schools West Hanover
High Schools Central Dauphin
School District Central Dauphin
Others
Senior Community No
Tax ID 68-048-155-000-0000
Ownership Fee Simple
SqFt Source 1940
Acceptable Financing Cash, Conventional, FHA, VA
Listing Terms Cash, Conventional, FHA, VA
Financing Cash,Conventional,FHA,VA
Special Listing Condition Standard
Read Less Info
Want to know what your home might be worth? Contact us for a FREE valuation!

Our team is ready to help you sell your home for the highest possible price ASAP








