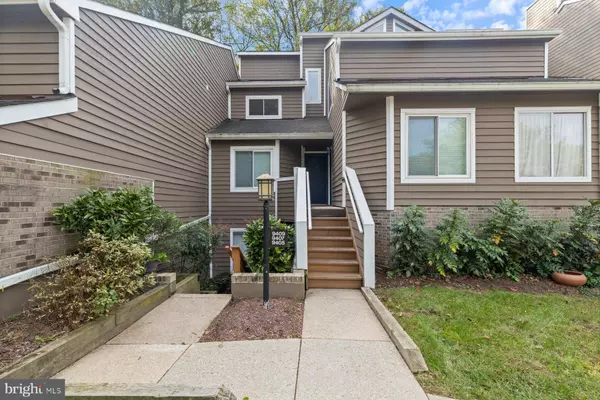Bought with Joshua G Ducoulombier • ExecuHome Realty
$335,000
$324,900
3.1%For more information regarding the value of a property, please contact us for a free consultation.
3 Beds
2 Baths
1,573 SqFt
SOLD DATE : 11/12/2025
Key Details
Sold Price $335,000
Property Type Townhouse
Sub Type Interior Row/Townhouse
Listing Status Sold
Purchase Type For Sale
Square Footage 1,573 sqft
Price per Sqft $212
Subdivision Village Of Owen Brown
MLS Listing ID MDHW2060878
Sold Date 11/12/25
Style Contemporary
Bedrooms 3
Full Baths 2
HOA Fees $400/mo
HOA Y/N Y
Abv Grd Liv Area 1,573
Year Built 1987
Annual Tax Amount $4,392
Tax Year 2025
Property Sub-Type Interior Row/Townhouse
Source BRIGHT
Property Description
Beautifully updated two-level condo with scenic views in prime Columbia location. Nestled against wooded preserves just off Snowden Parkway, this beautifully maintained two-level condo offers a perfect blend of comfort, style, and convenience. Enjoy serene views from both the private balcony and deck, creating a peaceful retreat right at home. Inside, the open-concept dining and living area is ideal for entertaining. Upstairs, the private primary suite features a versatile loft space, a generous walk-in closet, and a spa-inspired en-suite bath complete with a luxurious soaking tub — the perfect place to unwind. Don't miss this opportunity to own a thoughtfully updated home in a central and sought-after location!
Location
State MD
County Howard
Zoning NT
Rooms
Other Rooms Bedroom 2, Bedroom 1, Bathroom 1
Main Level Bedrooms 2
Interior
Interior Features Breakfast Area, Dining Area, Floor Plan - Open, Kitchen - Eat-In, Primary Bath(s), Window Treatments
Hot Water Electric
Heating Heat Pump(s), Programmable Thermostat
Cooling Ceiling Fan(s), Central A/C, Programmable Thermostat
Fireplaces Number 1
Fireplaces Type Equipment, Fireplace - Glass Doors, Screen
Equipment Dishwasher, Disposal, Exhaust Fan, Icemaker, Microwave, Oven - Single, Oven/Range - Electric, Refrigerator, Stove, Washer/Dryer Hookups Only, Washer/Dryer Stacked
Fireplace Y
Window Features Atrium,Double Pane,Screens,Skylights,Vinyl Clad
Appliance Dishwasher, Disposal, Exhaust Fan, Icemaker, Microwave, Oven - Single, Oven/Range - Electric, Refrigerator, Stove, Washer/Dryer Hookups Only, Washer/Dryer Stacked
Heat Source Electric
Laundry Main Floor
Exterior
Exterior Feature Balcony, Deck(s), Porch(es)
Amenities Available Common Grounds, Jog/Walk Path, Pool Mem Avail, Recreational Center
Water Access N
Accessibility None
Porch Balcony, Deck(s), Porch(es)
Garage N
Building
Lot Description Backs to Trees, Landscaping
Story 2
Foundation Slab
Above Ground Finished SqFt 1573
Sewer Public Sewer
Water Public
Architectural Style Contemporary
Level or Stories 2
Additional Building Above Grade
Structure Type High,Vaulted Ceilings
New Construction N
Schools
School District Howard County Public Schools
Others
Pets Allowed Y
HOA Fee Include Common Area Maintenance,Ext Bldg Maint,Lawn Maintenance,Management,Other,Recreation Facility,Snow Removal,Trash
Senior Community No
Tax ID 1416186236
Ownership Condominium
SqFt Source 1573
Security Features Main Entrance Lock,Smoke Detector
Acceptable Financing Cash, Conventional, VA
Listing Terms Cash, Conventional, VA
Financing Cash,Conventional,VA
Special Listing Condition Standard
Pets Allowed Breed Restrictions
Read Less Info
Want to know what your home might be worth? Contact us for a FREE valuation!

Our team is ready to help you sell your home for the highest possible price ASAP








