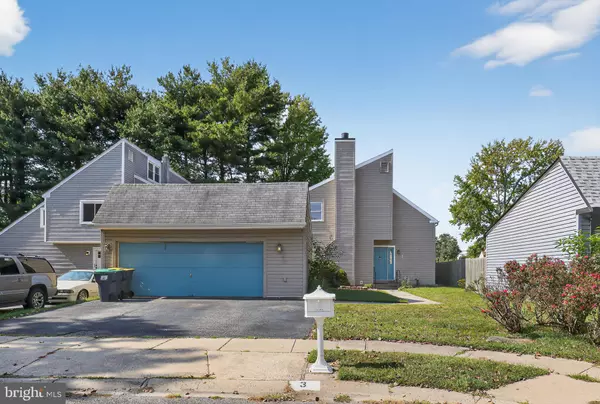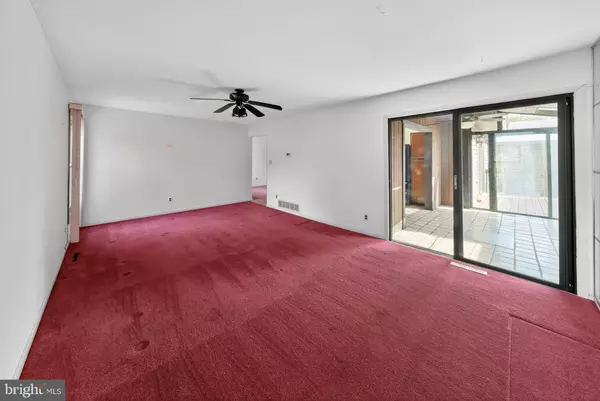Bought with Lisa Lyons • EXP Realty, LLC
$310,000
$299,900
3.4%For more information regarding the value of a property, please contact us for a free consultation.
3 Beds
3 Baths
1,875 SqFt
SOLD DATE : 11/05/2025
Key Details
Sold Price $310,000
Property Type Single Family Home
Sub Type Detached
Listing Status Sold
Purchase Type For Sale
Square Footage 1,875 sqft
Price per Sqft $165
Subdivision Cambridge Gardens
MLS Listing ID DENC2090172
Sold Date 11/05/25
Style Contemporary
Bedrooms 3
Full Baths 2
Half Baths 1
HOA Y/N N
Abv Grd Liv Area 1,875
Year Built 1977
Annual Tax Amount $2,694
Tax Year 2025
Lot Size 6,534 Sqft
Acres 0.15
Lot Dimensions 50.00 x 131.90
Property Sub-Type Detached
Source BRIGHT
Property Description
Welcome to 3 Dunning Ct, a rarely available contemporary-style home tucked away in the inviting Cambridge Gardens community of New Castle. With 1,875 square feet of living space, 3 bedrooms, 2.5 bathrooms, and a detached two-car garage, this property offers the perfect balance of modern style, comfort, and convenience. Step inside and you'll immediately notice the open floor plan of the main living spaces. The home's layout allows for easy flow between living areas, while large windows and glass doors fill the space with natural light. The dining room is a true centerpiece, featuring two-story vaulted ceilings and an exposed staircase that highlights the contemporary character of the home. The kitchen offers warm wood cabinetry, plenty of counter space, and durable tile flooring. From here, you have direct access to the glass-enclosed sunroom, a modern, light-filled retreat perfect for morning coffee or evening gatherings. The living room includes a ceiling fan and sliding door leading to the rear deck, creating an effortless indoor-outdoor connection. A family room, conveniently located off the dining area, also provides sliding doors into the sunroom for even more entertaining flexibility. Upstairs, the primary suite serves as a private escape with an en-suite bath, walk-in closet, exposed beam ceilings, and tall sliders overlooking the yard. A wooden ladder provides access to a versatile loft area on the upper level, great for storage or a cozy spot for reading. Two additional bedrooms are generously sized and feature ample closet space, while the updated hall bath shines with a granite-topped vanity and stylish nickel hardware. The basement includes a dedicated laundry area and plenty of room for storage, helping keep the living spaces organized. The HVAC system was replaced in late 2023. Outdoors, the 0.15-acre lot provides a manageable yet inviting grassy yard ideal for children, pets, or simply relaxing on a sunny afternoon. Parking is never an issue with a detached two-car garage and space for two more vehicles in the driveway. Perfectly located near restaurants, shopping, and just minutes from major highways and routes, this home offers the convenience you've been searching for. Don't miss the opportunity to make this unique and beautifully maintained home in Cambridge Gardens your next chapter.
Location
State DE
County New Castle
Area New Castle/Red Lion/Del.City (30904)
Zoning NC6.5
Rooms
Other Rooms Living Room, Dining Room, Primary Bedroom, Bedroom 2, Bedroom 3, Kitchen, Family Room, Basement, Sun/Florida Room, Loft, Primary Bathroom, Full Bath, Half Bath
Basement Full
Interior
Hot Water Electric
Heating Forced Air, Heat Pump(s)
Cooling Central A/C
Fireplace N
Heat Source Electric
Laundry Lower Floor
Exterior
Exterior Feature Deck(s)
Parking Features Garage - Front Entry
Garage Spaces 4.0
Fence Partially
Water Access N
Roof Type Shingle,Pitched
Accessibility None
Porch Deck(s)
Attached Garage 2
Total Parking Spaces 4
Garage Y
Building
Story 3
Foundation Block
Above Ground Finished SqFt 1875
Sewer Public Sewer
Water Public
Architectural Style Contemporary
Level or Stories 3
Additional Building Above Grade, Below Grade
New Construction N
Schools
School District Colonial
Others
Senior Community No
Tax ID 10-029.30-128
Ownership Fee Simple
SqFt Source 1875
Special Listing Condition Standard
Read Less Info
Want to know what your home might be worth? Contact us for a FREE valuation!

Our team is ready to help you sell your home for the highest possible price ASAP








