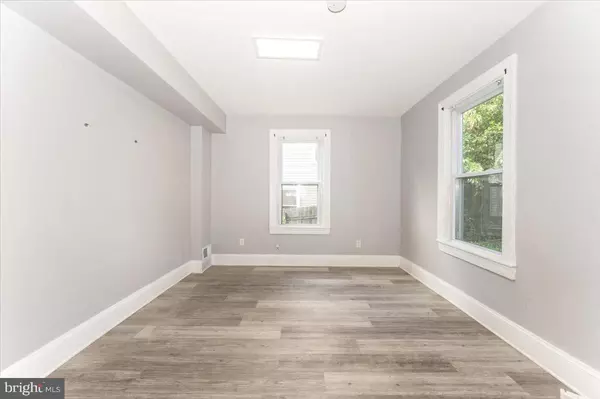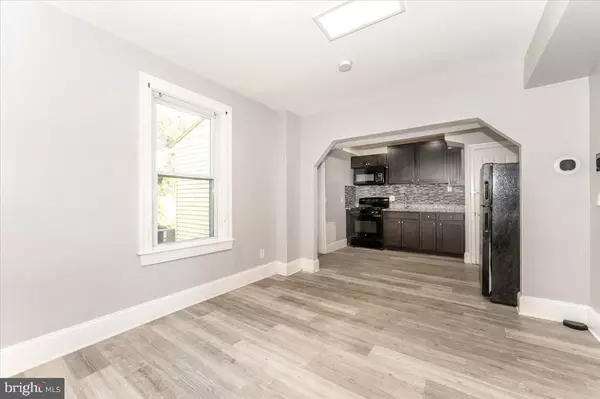Bought with ivory nana frimpong • Samson Properties
$275,000
$285,000
3.5%For more information regarding the value of a property, please contact us for a free consultation.
4 Beds
2 Baths
1,302 SqFt
SOLD DATE : 11/06/2025
Key Details
Sold Price $275,000
Property Type Single Family Home
Sub Type Twin/Semi-Detached
Listing Status Sold
Purchase Type For Sale
Square Footage 1,302 sqft
Price per Sqft $211
Subdivision Deanwood
MLS Listing ID DCDC2225056
Sold Date 11/06/25
Style Traditional
Bedrooms 4
Full Baths 2
HOA Y/N N
Abv Grd Liv Area 1,302
Year Built 1926
Annual Tax Amount $2,583
Tax Year 2025
Lot Size 1,742 Sqft
Acres 0.04
Property Sub-Type Twin/Semi-Detached
Source BRIGHT
Property Description
Priced to Sell! 4644 Hayes Street NE – Updated 4BD/2BA Rowhome
Own in the nation's capital! This updated 4-bedroom, 2-bathroom rowhome features hardwood-style vinyl flooring and a modern grey color scheme throughout. The home includes an updated kitchen with dining area, a bright living room, and two full bathrooms in a highly functional layout.
located just 0.6 miles to Deanwood Metro, 0.4 miles to the Deanwood Community Center, 2 miles to Minnesota Ave shopping and dining, and less than 5 miles to Capitol Hill and Downtown D.C.
Eligible buyers may qualify to purchase this home with as little as 3% down and no PMI through our preferred lending partner — making homeownership in D.C. more affordable. Reach out today for details!
Location
State DC
County Washington
Zoning R-2
Rooms
Other Rooms Bedroom 2, Bedroom 3, Bedroom 1, Bathroom 1
Main Level Bedrooms 1
Interior
Hot Water 60+ Gallon Tank
Heating Forced Air
Cooling Central A/C, Window Unit(s)
Heat Source Electric
Exterior
Water Access N
Accessibility None
Garage N
Building
Story 2
Foundation Brick/Mortar
Above Ground Finished SqFt 1302
Sewer Public Sewer
Water Public
Architectural Style Traditional
Level or Stories 2
Additional Building Above Grade
New Construction N
Schools
School District District Of Columbia Public Schools
Others
Senior Community No
Tax ID 5150//0141
Ownership Fee Simple
SqFt Source 1302
Acceptable Financing Cash, Contract, Conventional, FHA, FHA 203(k), VA
Listing Terms Cash, Contract, Conventional, FHA, FHA 203(k), VA
Financing Cash,Contract,Conventional,FHA,FHA 203(k),VA
Special Listing Condition Standard
Read Less Info
Want to know what your home might be worth? Contact us for a FREE valuation!

Our team is ready to help you sell your home for the highest possible price ASAP








