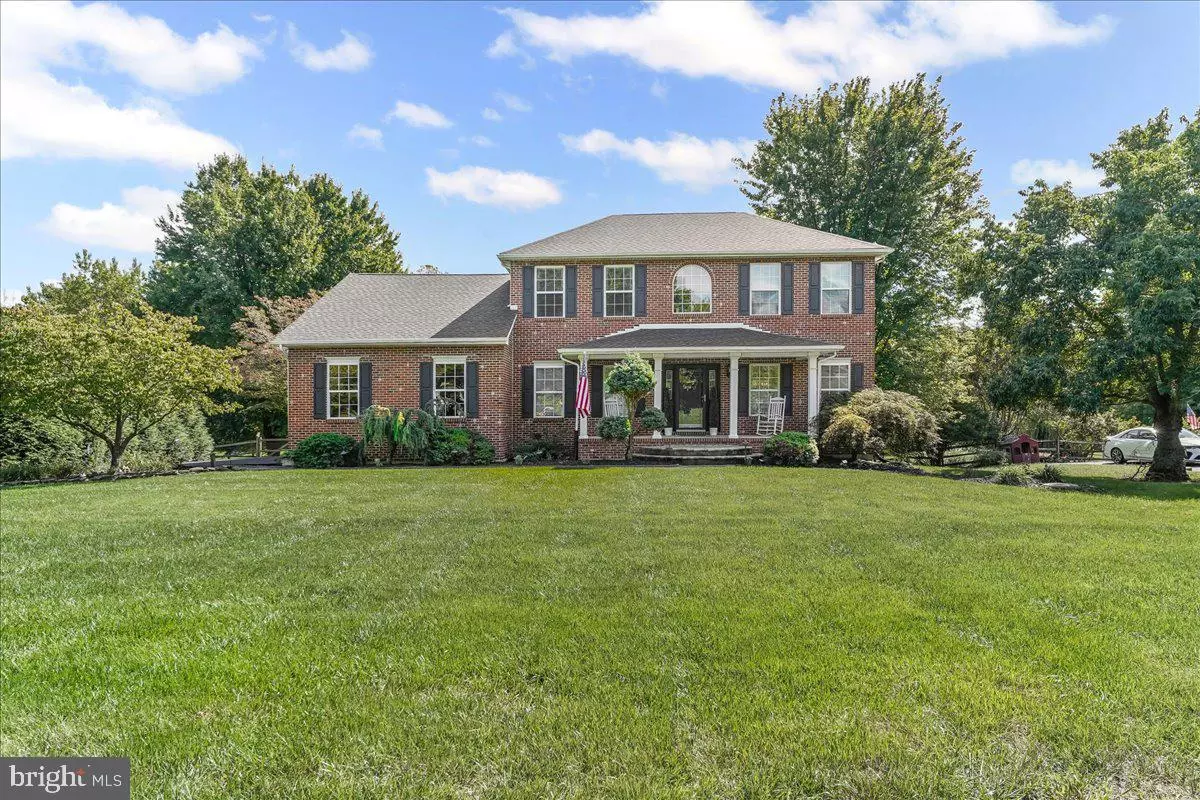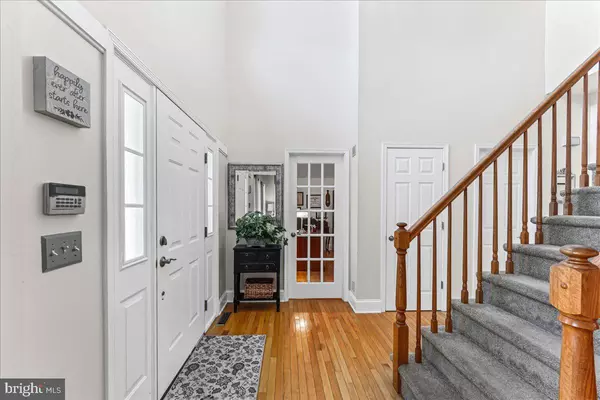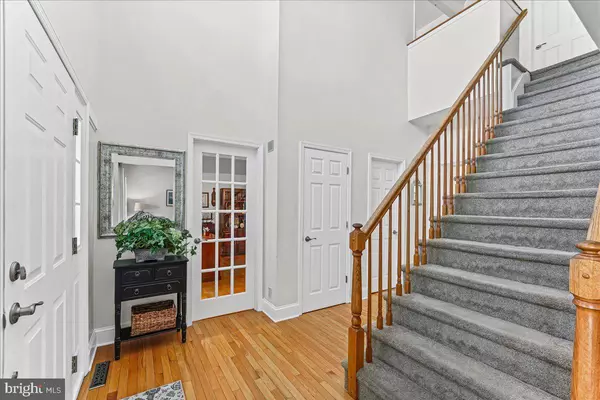Bought with Neil Douen • EXP Realty, LLC
$725,000
$714,900
1.4%For more information regarding the value of a property, please contact us for a free consultation.
4 Beds
4 Baths
3,875 SqFt
SOLD DATE : 11/13/2025
Key Details
Sold Price $725,000
Property Type Single Family Home
Sub Type Detached
Listing Status Sold
Purchase Type For Sale
Square Footage 3,875 sqft
Price per Sqft $187
Subdivision Saddle Ridge
MLS Listing ID DENC2090212
Sold Date 11/13/25
Style Colonial
Bedrooms 4
Full Baths 3
Half Baths 1
HOA Fees $6/ann
HOA Y/N Y
Abv Grd Liv Area 2,975
Year Built 1997
Annual Tax Amount $5,707
Tax Year 2025
Lot Size 1.030 Acres
Acres 1.03
Lot Dimensions 120.00 x 379.80
Property Sub-Type Detached
Source BRIGHT
Property Description
Welcome to 207 Effendi Drive located in the sought after Saddle Ridge community! Located on a premier expansive 1.03 acre lot, this 4-bedroom, 3.5-bath home offers approximately 2975 sq ft of elegant living space, complete with a 3-car garage and a wonderful covered screen porch off the kitchen. The rear yard is an entertainers delight with a beautiful in-ground pool, a paver patio for the fire pit and multiple table areas. The large lot backs to open space and provides the utmost privacy. This one owner home has been meticulously maintained with many updates and is sure to impress.
Entering from the impressive covered front porch you will step into a striking two-story foyer complete with a private office and bathroom on one side and the formal living and dining room on the other. Nine-foot ceilings, crown molding, and upgraded baseboards add to the refined character.
At the heart of the home lies a generously sized eat-in kitchen, recent high-end renovations include; a full island, stainless steel appliances, 42″ cabinets and stunning countertops. A convenient laundry area with additional storage finish off the area. Flowing from the kitchen, you'll find the expansive great room, graced by a vaulted ceiling, skylights, and a gas fireplace—ideal for cozy evenings or entertaining guests.
Upstairs, the master suite is a true retreat: an enlarged layout with walk-in closets, and a spa-style bathroom boasting dual vanities, a corner soaking tub, and a separate shower. There is also a large additional area off of this room that could have many additional uses. Three more well-sized bedrooms and another full bathroom finishes off the second floor.
The finished lower level adds even more entertaining and living space, currently set up with a media area, a billiard area, and room for your own bar. There is also a separate room currently set up as a home gym. A full bathroom was also added, giving the space endless possibilities. . One of the many builder upgrades included having the original crawl space dug out and converted to a basement and now provides an additional 450sqft of unfinished area that is perfect for storage. They also had doors added for easy access to the rear yard and pool area.
Location
State DE
County New Castle
Area South Of The Canal (30907)
Zoning NC40
Rooms
Basement Poured Concrete, Partially Finished, Outside Entrance, Sump Pump
Interior
Interior Features Attic, Ceiling Fan(s), Central Vacuum, Dining Area, Family Room Off Kitchen, Kitchen - Eat-In, Kitchen - Island, Recessed Lighting, Skylight(s), Pantry, Upgraded Countertops, Wood Floors
Hot Water Natural Gas
Heating Forced Air
Cooling Central A/C
Fireplaces Number 1
Fireplaces Type Gas/Propane
Fireplace Y
Heat Source Natural Gas
Laundry Main Floor
Exterior
Parking Features Garage - Side Entry, Garage Door Opener, Inside Access, Oversized
Garage Spaces 9.0
Pool Gunite, In Ground
Water Access N
Accessibility None
Attached Garage 3
Total Parking Spaces 9
Garage Y
Building
Story 2
Foundation Concrete Perimeter
Above Ground Finished SqFt 2975
Sewer On Site Septic
Water Public
Architectural Style Colonial
Level or Stories 2
Additional Building Above Grade, Below Grade
New Construction N
Schools
School District Appoquinimink
Others
Senior Community No
Tax ID 13-018.40-016
Ownership Fee Simple
SqFt Source 3875
Acceptable Financing Conventional, Cash
Listing Terms Conventional, Cash
Financing Conventional,Cash
Special Listing Condition Standard
Read Less Info
Want to know what your home might be worth? Contact us for a FREE valuation!

Our team is ready to help you sell your home for the highest possible price ASAP








