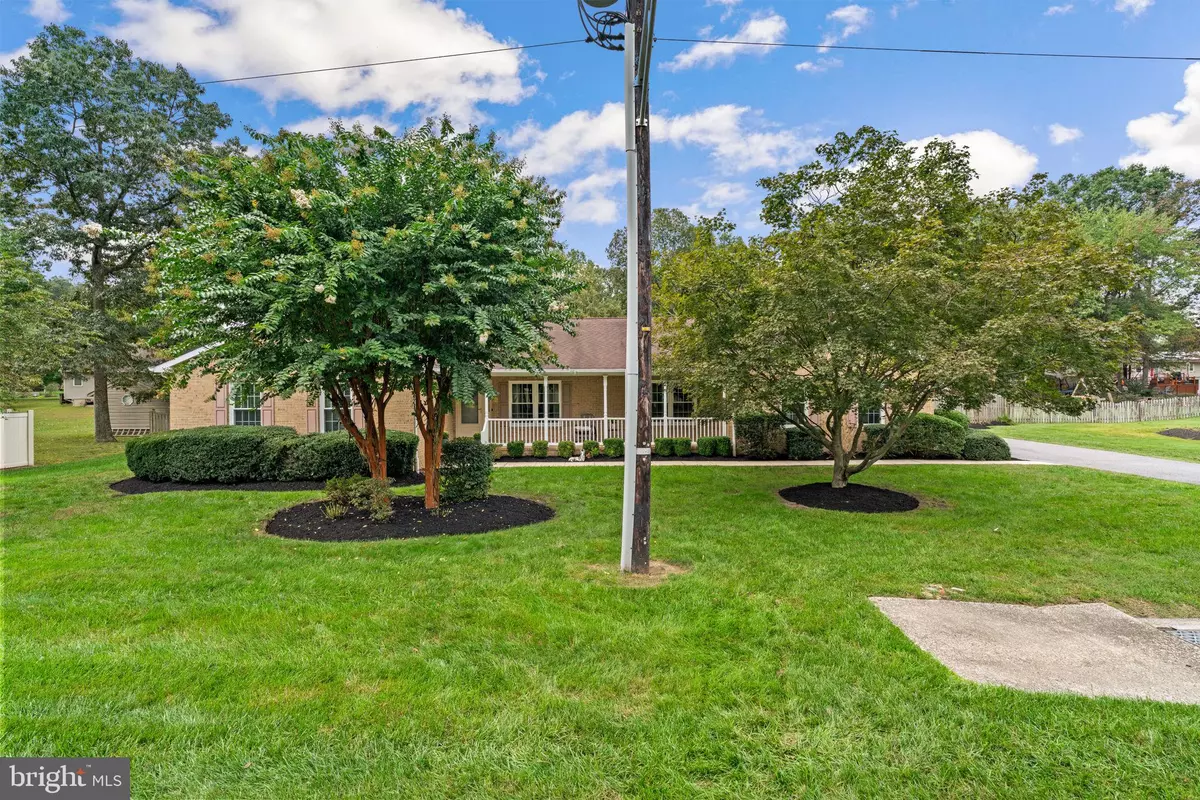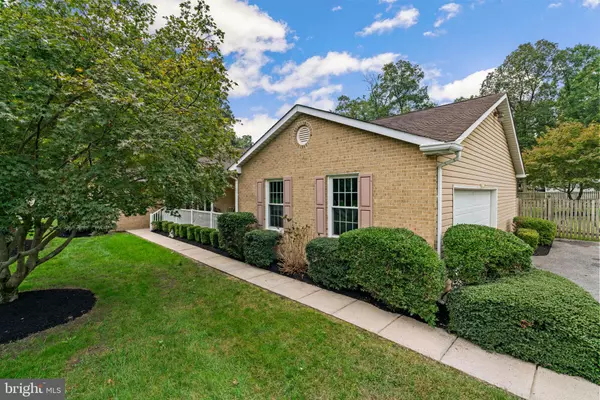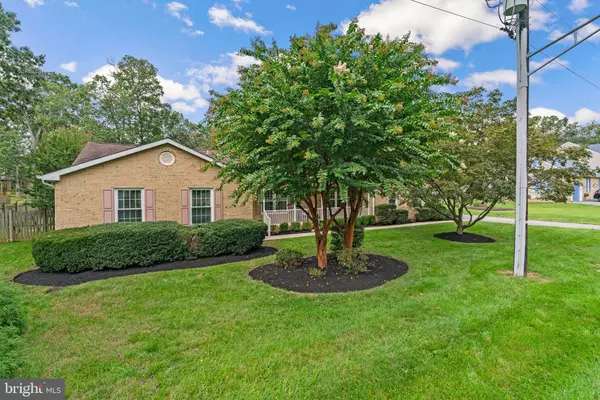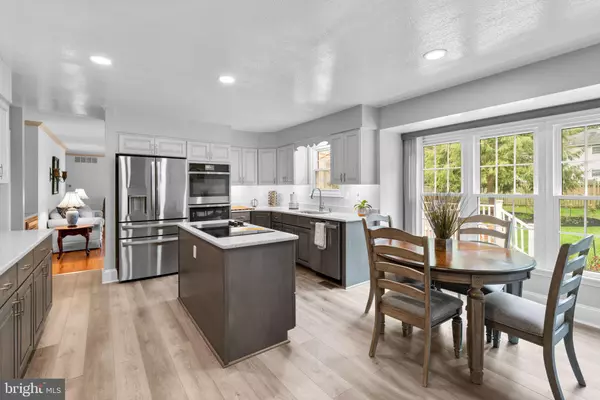Bought with Scott M. Schuetter • Berkshire Hathaway HomeServices PenFed Realty
$640,000
$649,900
1.5%For more information regarding the value of a property, please contact us for a free consultation.
3 Beds
3 Baths
2,961 SqFt
SOLD DATE : 11/12/2025
Key Details
Sold Price $640,000
Property Type Single Family Home
Sub Type Detached
Listing Status Sold
Purchase Type For Sale
Square Footage 2,961 sqft
Price per Sqft $216
Subdivision Elmhurst Station
MLS Listing ID MDAA2127602
Sold Date 11/12/25
Style Ranch/Rambler
Bedrooms 3
Full Baths 2
Half Baths 1
HOA Y/N N
Abv Grd Liv Area 2,261
Year Built 1989
Available Date 2025-10-02
Annual Tax Amount $5,775
Tax Year 2025
Lot Size 0.470 Acres
Acres 0.47
Property Sub-Type Detached
Source BRIGHT
Property Description
Renovated 2-car garage rancher on a prime ½ acre lot with over 4,500 sq ft of space! Endless upgrades: new HVAC (2021); energy-efficient lowE argon gas filled windows (2019); replaced water heater (2018); remodeled eat-in kitchen (2022) w/custom cabinets, granite counters, center island, double wall oven, cooktop, upgraded stainless steel appliances and easy care vinyl plank floors; bright family room w/fireplace and replaced slider to rear deck; main level w/3 bedrooms and 2.5 renovated bathrooms; hardwoods flow through the main living areas and primary bedroom which has double walk-in closets; finished lower level w/walk-up to rear yard, rec room w/brand new carpeting and fresh paint (2025), storage room and two workshops; outdoor living shines with a covered front porch, composite deck, rear patio w/pergola, shed and fenced yard. Convenient to Fort Meade, NSA, BWI, major commuter routes, shopping, and dining. No HOA fees! Move-in ready and waiting for you!
Location
State MD
County Anne Arundel
Zoning R2
Rooms
Basement Full, Fully Finished, Workshop, Walkout Stairs
Main Level Bedrooms 3
Interior
Interior Features Bathroom - Tub Shower, Breakfast Area, Built-Ins, Carpet, Ceiling Fan(s), Crown Moldings, Dining Area, Formal/Separate Dining Room, Kitchen - Eat-In, Kitchen - Island, Kitchen - Table Space, Recessed Lighting, Walk-in Closet(s), Wood Floors, Chair Railings, Entry Level Bedroom, Family Room Off Kitchen, Floor Plan - Open, Kitchen - Gourmet, Primary Bath(s), Upgraded Countertops, Window Treatments
Hot Water Electric
Heating Heat Pump(s)
Cooling Central A/C, Ceiling Fan(s)
Flooring Carpet, Hardwood, Luxury Vinyl Plank
Fireplaces Number 1
Fireplaces Type Brick, Wood
Equipment Built-In Microwave, Cooktop, Dishwasher, Disposal, Dryer, Icemaker, Oven - Double, Oven - Wall, Refrigerator, Stainless Steel Appliances, Washer, Exhaust Fan, Water Heater
Fireplace Y
Window Features Low-E,Energy Efficient,Replacement,Screens
Appliance Built-In Microwave, Cooktop, Dishwasher, Disposal, Dryer, Icemaker, Oven - Double, Oven - Wall, Refrigerator, Stainless Steel Appliances, Washer, Exhaust Fan, Water Heater
Heat Source Electric
Laundry Has Laundry, Dryer In Unit, Main Floor, Washer In Unit
Exterior
Exterior Feature Deck(s), Patio(s), Porch(es)
Parking Features Garage - Side Entry, Oversized, Garage Door Opener
Garage Spaces 2.0
Fence Rear, Wood
Utilities Available Cable TV Available, Phone Available
Water Access N
Accessibility None
Porch Deck(s), Patio(s), Porch(es)
Attached Garage 2
Total Parking Spaces 2
Garage Y
Building
Lot Description Landscaping, Premium
Story 2
Foundation Concrete Perimeter
Above Ground Finished SqFt 2261
Sewer Septic Exists
Water Public
Architectural Style Ranch/Rambler
Level or Stories 2
Additional Building Above Grade, Below Grade
Structure Type Dry Wall
New Construction N
Schools
Elementary Schools Quarterfield
Middle Schools Old Mill M North
High Schools Severn Run
School District Anne Arundel County Public Schools
Others
Senior Community No
Tax ID 020425390054109
Ownership Fee Simple
SqFt Source 2961
Special Listing Condition Standard
Read Less Info
Want to know what your home might be worth? Contact us for a FREE valuation!

Our team is ready to help you sell your home for the highest possible price ASAP








