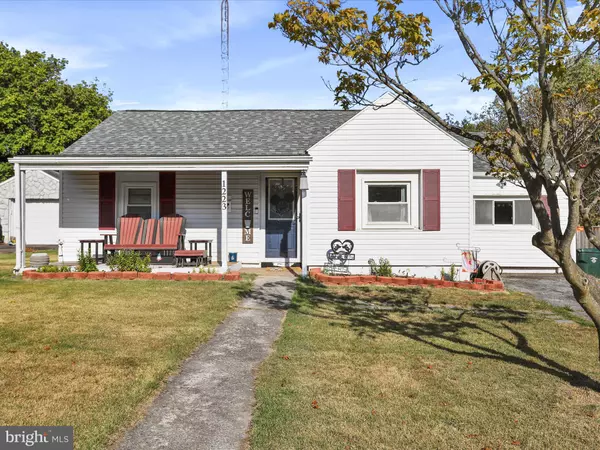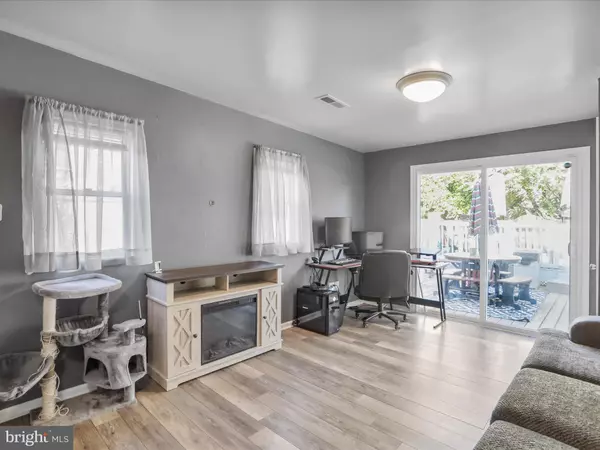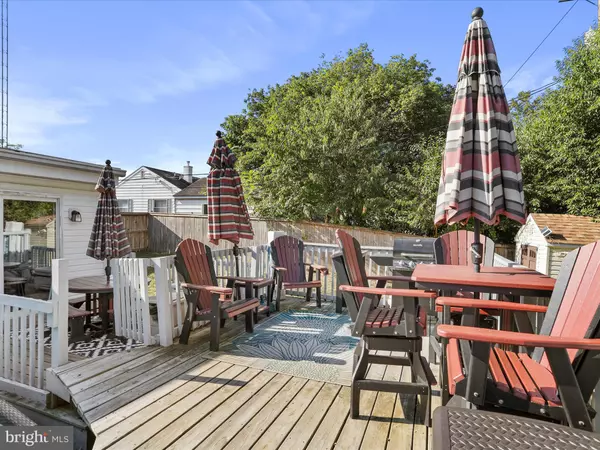Bought with Michelle Hodos • Long & Foster Real Estate, Inc.
$305,000
$320,000
4.7%For more information regarding the value of a property, please contact us for a free consultation.
4 Beds
2 Baths
1,822 SqFt
SOLD DATE : 11/13/2025
Key Details
Sold Price $305,000
Property Type Single Family Home
Sub Type Detached
Listing Status Sold
Purchase Type For Sale
Square Footage 1,822 sqft
Price per Sqft $167
Subdivision Carroll Heights
MLS Listing ID MDWA2031298
Sold Date 11/13/25
Style Ranch/Rambler
Bedrooms 4
Full Baths 2
HOA Y/N N
Abv Grd Liv Area 1,822
Year Built 1950
Annual Tax Amount $4,317
Tax Year 2024
Lot Size 8,468 Sqft
Acres 0.19
Property Sub-Type Detached
Source BRIGHT
Property Description
Price Adjustment! Highly motivated seller is offering this charming 4-Bedroom home with No HOA & Spacious Fenced Yard at a new lower price!
Welcome to this inviting 4-bedroom, 2-bathroom home, offering both comfort and convenience in a peaceful, no-HOA community. Step inside to find a well-designed layout with ample natural light and cozy living spaces, perfect for family gatherings or quiet relaxation. The open kitchen features modern appliances and plenty of counter space for meal prep.
There is a private owner's suite with it's own bathroom with large soaking tub. Outside, enjoy the privacy and security of a fully fenced yard, ideal for pets, play, or outdoor entertaining.
Located in a quiet neighborhood with easy access to local amenities, schools, and major roads, this home is perfect for those looking for a blend of space, comfort, and no restrictive HOA fees. Schedule your home tour today!
Location
State MD
County Washington
Zoning RMOD
Rooms
Other Rooms Living Room, Dining Room, Primary Bedroom, Bedroom 2, Bedroom 3, Kitchen, Family Room, Bedroom 1, Laundry, Utility Room, Bathroom 1, Primary Bathroom
Main Level Bedrooms 4
Interior
Interior Features Bathroom - Stall Shower, Combination Kitchen/Living, Entry Level Bedroom, Formal/Separate Dining Room, Wood Floors, Bathroom - Jetted Tub
Hot Water Electric
Heating Forced Air
Cooling Central A/C
Flooring Hardwood, Ceramic Tile, Vinyl
Fireplaces Number 1
Fireplaces Type Gas/Propane
Equipment Built-In Microwave, Oven - Wall, Cooktop, Refrigerator, Washer, Dryer
Furnishings No
Fireplace Y
Window Features Double Pane,Energy Efficient
Appliance Built-In Microwave, Oven - Wall, Cooktop, Refrigerator, Washer, Dryer
Heat Source Natural Gas
Exterior
Exterior Feature Deck(s), Porch(es)
Garage Spaces 2.0
Fence Fully, Wood, Privacy
Pool Above Ground
Water Access N
View Street
Street Surface Paved,Black Top
Accessibility None
Porch Deck(s), Porch(es)
Road Frontage City/County, Public
Total Parking Spaces 2
Garage N
Building
Lot Description Front Yard, Rear Yard
Story 1
Foundation Block
Above Ground Finished SqFt 1822
Sewer Public Sewer
Water Public
Architectural Style Ranch/Rambler
Level or Stories 1
Additional Building Above Grade, Below Grade
Structure Type Dry Wall
New Construction N
Schools
Elementary Schools Fountaindale
Middle Schools Western Heights
High Schools North Hagerstown
School District Washington County Public Schools
Others
Senior Community No
Tax ID 2221010715
Ownership Fee Simple
SqFt Source 1822
Security Features Smoke Detector,Monitored
Horse Property N
Special Listing Condition Standard
Read Less Info
Want to know what your home might be worth? Contact us for a FREE valuation!

Our team is ready to help you sell your home for the highest possible price ASAP








