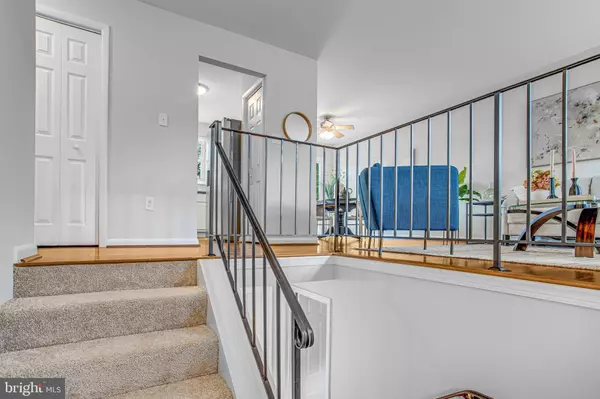Bought with Jaime Pardo • KW United
$435,000
$425,000
2.4%For more information regarding the value of a property, please contact us for a free consultation.
3 Beds
2 Baths
1,640 SqFt
SOLD DATE : 11/13/2025
Key Details
Sold Price $435,000
Property Type Single Family Home
Sub Type Detached
Listing Status Sold
Purchase Type For Sale
Square Footage 1,640 sqft
Price per Sqft $265
Subdivision Oakridge / Country Ridge
MLS Listing ID VAST2041726
Sold Date 11/13/25
Style Split Foyer
Bedrooms 3
Full Baths 2
HOA Y/N N
Abv Grd Liv Area 820
Year Built 1976
Available Date 2025-09-03
Annual Tax Amount $2,990
Tax Year 2024
Lot Size 0.356 Acres
Acres 0.36
Property Sub-Type Detached
Source BRIGHT
Property Description
Spacious updated 3BR/2BA split foyer on huge 1/3-acre corner lot with NO HOA, conveniently located in the Oakridge subdivision. Freshly painted interior, updated kitchen with new stove and refrigerator, and an open Recreation Room featuring a cozy wood-burning fireplace. Exterior featuring an oversized deck, storage shed, and a fully fenced back yard. New Washer and Dryer. New Carpet, New Paint, 2017 Roof, 2017 Siding, 2025 Kitchen Appliances. Close to I-95, Rt1, commuter lots, Quantico, shopping/restaurants.
Location
State VA
County Stafford
Zoning R1
Rooms
Basement Fully Finished
Main Level Bedrooms 2
Interior
Hot Water Electric
Heating Forced Air
Cooling Central A/C
Fireplaces Number 1
Fireplace Y
Heat Source Electric
Exterior
Water Access N
Roof Type Shingle
Accessibility None
Garage N
Building
Story 2
Foundation Concrete Perimeter
Above Ground Finished SqFt 820
Sewer Public Sewer
Water Public
Architectural Style Split Foyer
Level or Stories 2
Additional Building Above Grade, Below Grade
New Construction N
Schools
High Schools North Stafford
School District Stafford County Public Schools
Others
Pets Allowed Y
Senior Community No
Tax ID 20C 2 132
Ownership Fee Simple
SqFt Source 1640
Special Listing Condition Standard
Pets Allowed No Pet Restrictions
Read Less Info
Want to know what your home might be worth? Contact us for a FREE valuation!

Our team is ready to help you sell your home for the highest possible price ASAP








