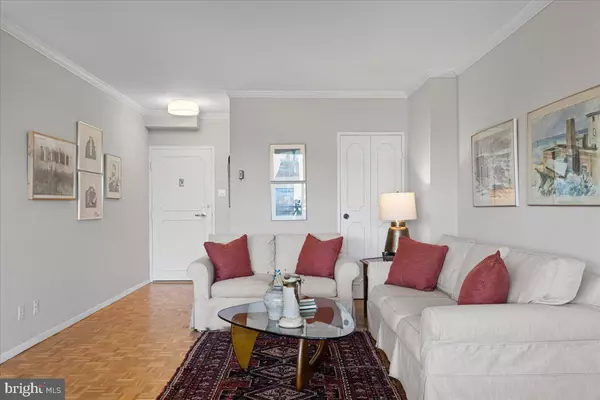Bought with Mary Lynn White • Compass
$500,000
$499,000
0.2%For more information regarding the value of a property, please contact us for a free consultation.
2 Beds
2 Baths
1,260 SqFt
SOLD DATE : 11/14/2025
Key Details
Sold Price $500,000
Property Type Condo
Sub Type Condo/Co-op
Listing Status Sold
Purchase Type For Sale
Square Footage 1,260 sqft
Price per Sqft $396
Subdivision Cathedral Heights
MLS Listing ID DCDC2215538
Sold Date 11/14/25
Style Mid-Century Modern
Bedrooms 2
Full Baths 2
Condo Fees $2,029/mo
HOA Y/N N
Abv Grd Liv Area 1,260
Year Built 1960
Annual Tax Amount $9,192
Tax Year 2024
Property Sub-Type Condo/Co-op
Source BRIGHT
Property Description
Experience elegant living, where space and convenience converge to create your perfect urban retreat!
This stylish two-bedroom, two-bath co-op offers 1,260 sq. ft. of living space with a large living room, dining area, and renovated kitchen. A private 20' balcony and expansive windows fill the home with natural light and panoramic views. The remodeled kitchen features abundant storage, pantry, generous counter space, and stainless-steel appliances. The sunlit primary bedroom offers two exposures, ample closet space, and spectacular views. Two full baths include a primary with tub and a second with walk-in shower. The second bedroom opens to the balcony, perfect for a guest room, office, or study.
Amenities include laundry and exercise facilities, spacious storage lockers, in-house management, 24-hour front desk, and ample free outdoor parking with optional indoor parking. Pet-friendly with no size restrictions, the monthly co-op fee covers property tax, utilities, reserves, and amenities.
3900 Watson Place, a mid-century, eight-story co-op, is set on five acres of landscaped gardens and shares The Westchester's on-site grocery, dry cleaner, and salon/barber shop. Just minutes from New Mexico Avenue, Cathedral Commons, and Glover Park, this residence offers both tranquility and convenience.
Location
State DC
County Washington
Zoning R
Rooms
Other Rooms Living Room, Dining Room, Primary Bedroom, Bedroom 2, Kitchen, Bathroom 2, Primary Bathroom
Main Level Bedrooms 2
Interior
Interior Features Bathroom - Tub Shower, Bathroom - Stall Shower, Combination Dining/Living, Floor Plan - Open, Kitchen - Gourmet, Kitchen - Galley, Window Treatments, Wood Floors
Hot Water Natural Gas
Heating Convector, Hot Water
Cooling Convector
Flooring Wood
Equipment Disposal, Dishwasher, Microwave, Oven/Range - Electric, Refrigerator
Fireplace N
Appliance Disposal, Dishwasher, Microwave, Oven/Range - Electric, Refrigerator
Heat Source Natural Gas
Exterior
Exterior Feature Balcony
Amenities Available Common Grounds, Elevator, Extra Storage, Exercise Room, Library, Concierge
Water Access N
View Panoramic, Scenic Vista, Trees/Woods
Accessibility Other
Porch Balcony
Garage N
Building
Story 1
Unit Features Mid-Rise 5 - 8 Floors
Above Ground Finished SqFt 1260
Sewer Public Sewer
Water Public
Architectural Style Mid-Century Modern
Level or Stories 1
Additional Building Above Grade, Below Grade
New Construction N
Schools
Elementary Schools Stoddert
Middle Schools Hardy
High Schools Macarthur
School District District Of Columbia Public Schools
Others
Pets Allowed Y
HOA Fee Include Air Conditioning,Common Area Maintenance,Custodial Services Maintenance,Electricity,Ext Bldg Maint,Heat,Insurance,Lawn Maintenance,Management,Reserve Funds,Sewer,Snow Removal,Taxes,Trash,Water
Senior Community No
Tax ID 1805//0801
Ownership Cooperative
SqFt Source 1260
Special Listing Condition Standard
Pets Allowed Dogs OK, Cats OK, Number Limit
Read Less Info
Want to know what your home might be worth? Contact us for a FREE valuation!

Our team is ready to help you sell your home for the highest possible price ASAP








