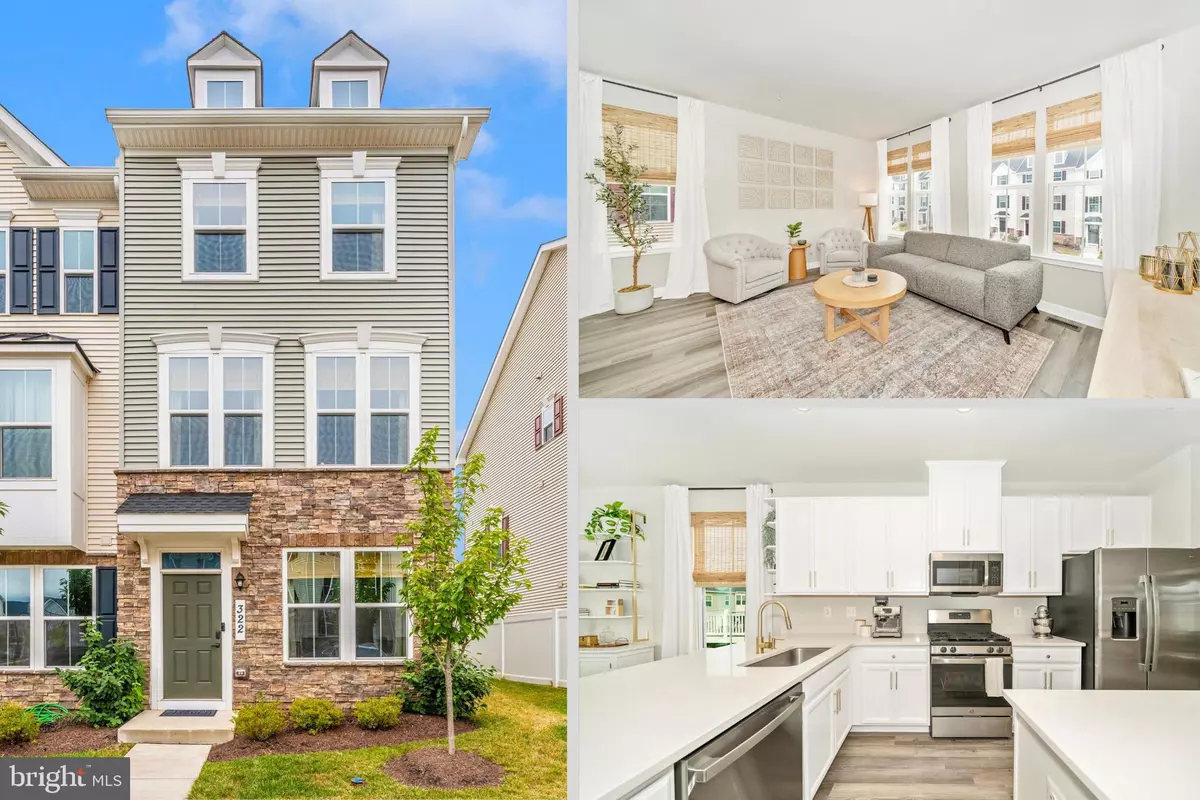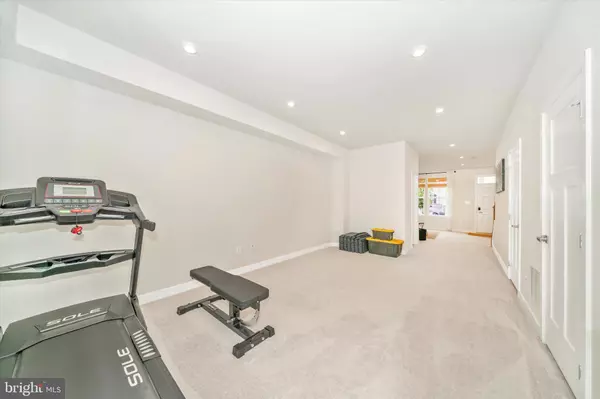Bought with Melissa L Lambert • Long & Foster Real Estate, Inc.
$380,000
$385,000
1.3%For more information regarding the value of a property, please contact us for a free consultation.
2 Beds
3 Baths
1,920 SqFt
SOLD DATE : 11/14/2025
Key Details
Sold Price $380,000
Property Type Townhouse
Sub Type End of Row/Townhouse
Listing Status Sold
Purchase Type For Sale
Square Footage 1,920 sqft
Price per Sqft $197
Subdivision West Park Village
MLS Listing ID MDFR2069074
Sold Date 11/14/25
Style Colonial
Bedrooms 2
Full Baths 2
Half Baths 1
HOA Fees $83/mo
HOA Y/N Y
Abv Grd Liv Area 1,920
Year Built 2022
Annual Tax Amount $6,838
Tax Year 2024
Lot Size 1,800 Sqft
Acres 0.04
Property Sub-Type End of Row/Townhouse
Source BRIGHT
Property Description
Welcome home to 322 Patterson Park Road! This stunning 3 year old end-unit townhome in West Park Village shows like new and is certainly a must see! The entry level of your home offers two large rec areas with a walk-out door to your rear yard. The main living level of your home offers an open concept living room, kitchen with gas cooking, dining area, and half bath, you also have access to your rear deck. The upper level of your home offers dual primary suites each with their own private full bath along with a convenient upper level laundry room. All of this in an amazing location close to shopping, dining and major commuter routes - while also only minutes from Downtown Frederick and all of the incredible amenities Frederick has to offer. This home went through a successful home inspection, passing WDI inspection, and has all title work completed. Now all it's missing is you!
Location
State MD
County Frederick
Zoning RES
Rooms
Other Rooms Living Room, Dining Room, Bedroom 2, Kitchen, Bedroom 1, Laundry, Recreation Room, Utility Room, Bathroom 1, Bathroom 2, Half Bath
Interior
Interior Features Carpet, Dining Area, Floor Plan - Open, Kitchen - Island, Pantry, Primary Bath(s), Recessed Lighting, Sprinkler System, Walk-in Closet(s)
Hot Water Natural Gas
Heating Forced Air
Cooling Central A/C
Equipment Built-In Microwave, Dishwasher, Disposal, Oven/Range - Gas, Refrigerator, Stainless Steel Appliances, Washer, Dryer, Water Heater
Fireplace N
Appliance Built-In Microwave, Dishwasher, Disposal, Oven/Range - Gas, Refrigerator, Stainless Steel Appliances, Washer, Dryer, Water Heater
Heat Source Natural Gas
Laundry Washer In Unit, Dryer In Unit, Upper Floor
Exterior
Exterior Feature Deck(s)
Parking On Site 2
Water Access N
Accessibility None
Porch Deck(s)
Garage N
Building
Story 3
Foundation Other
Above Ground Finished SqFt 1920
Sewer Public Sewer
Water Public
Architectural Style Colonial
Level or Stories 3
Additional Building Above Grade, Below Grade
New Construction N
Schools
Elementary Schools Butterfly Ridge
Middle Schools Crestwood
High Schools Frederick
School District Frederick County Public Schools
Others
HOA Fee Include Lawn Care Front,Lawn Care Rear,Lawn Care Side,Lawn Maintenance,Snow Removal
Senior Community No
Tax ID 1102602141
Ownership Fee Simple
SqFt Source 1920
Special Listing Condition Standard
Read Less Info
Want to know what your home might be worth? Contact us for a FREE valuation!

Our team is ready to help you sell your home for the highest possible price ASAP








