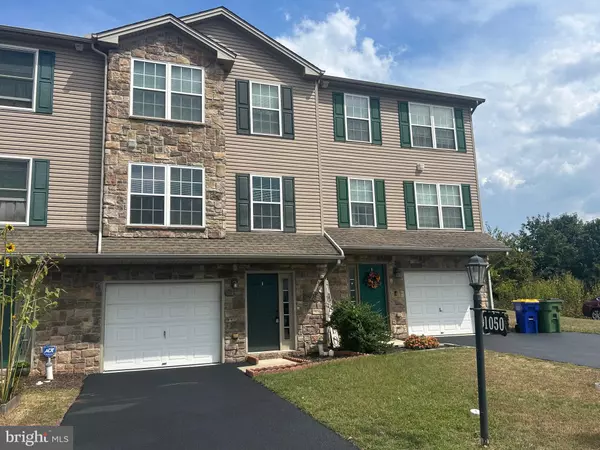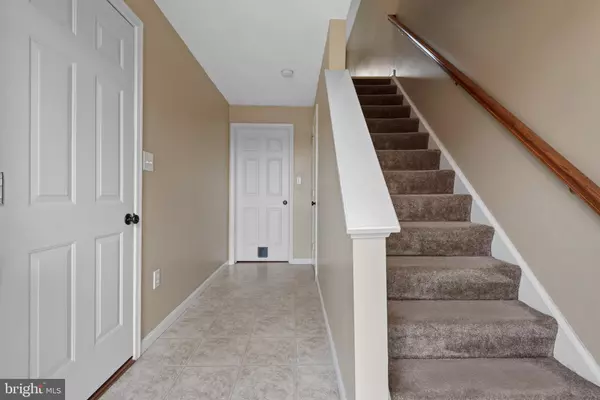Bought with Tamra J Peroni • Berkshire Hathaway HomeServices Homesale Realty
$231,000
$234,900
1.7%For more information regarding the value of a property, please contact us for a free consultation.
3 Beds
3 Baths
1,304 SqFt
SOLD DATE : 11/14/2025
Key Details
Sold Price $231,000
Property Type Townhouse
Sub Type Interior Row/Townhouse
Listing Status Sold
Purchase Type For Sale
Square Footage 1,304 sqft
Price per Sqft $177
Subdivision Bennett Run
MLS Listing ID PAYK2090094
Sold Date 11/14/25
Style Traditional
Bedrooms 3
Full Baths 2
Half Baths 1
HOA Fees $8/ann
HOA Y/N Y
Abv Grd Liv Area 1,176
Year Built 2006
Available Date 2025-09-19
Annual Tax Amount $3,683
Tax Year 2025
Lot Size 2,753 Sqft
Acres 0.06
Property Sub-Type Interior Row/Townhouse
Source BRIGHT
Property Description
Details Matter, and this Wonderful Townhouse exceeds expectations. Every Floor is in top condition and it shows from the moment you arrive. First of all, the Driveway was just seal coated as well as the Garage was freshly painted. Upon entering the Living Area, the Kitchen is open and there is plenty of cupboards and counter space. All the Kitchen appliances are included and in great shape. The Dining Area of the Kitchen leads to concrete patio and a fairly private back yard for a development. There is also a 1/2 Bath off the Kitchen. The Living Room has Hardwood Floors, with lots of natural light. It also has a cool street view as well as the country side. Upstairs there are 3 Bedrooms and 2 Full Baths. The Primary Bedroom has hardwood floors and its own Private Bath. Both Bathrooms have Ceramic Tile Floors. Each Room of this home is very tastefully painted with great colors and some accent walls and in great move in condition.
Location
State PA
County York
Area Conewago Twp (15223)
Zoning RESIDENTIAL
Rooms
Other Rooms Living Room, Bedroom 2, Bedroom 3, Kitchen, Bedroom 1, Laundry, Bathroom 1, Bathroom 2
Interior
Interior Features Bathroom - Tub Shower, Carpet, Ceiling Fan(s), Combination Kitchen/Dining, Floor Plan - Traditional, Kitchen - Eat-In, Pantry, Primary Bath(s), Wood Floors
Hot Water Electric
Heating Forced Air
Cooling Central A/C
Flooring Carpet, Ceramic Tile, Hardwood, Vinyl
Equipment Built-In Microwave, Dishwasher, Microwave, Oven/Range - Electric, Refrigerator, Stainless Steel Appliances, Water Heater
Fireplace N
Appliance Built-In Microwave, Dishwasher, Microwave, Oven/Range - Electric, Refrigerator, Stainless Steel Appliances, Water Heater
Heat Source Natural Gas
Laundry Main Floor
Exterior
Parking Features Garage - Front Entry
Garage Spaces 1.0
Utilities Available Cable TV, Electric Available, Natural Gas Available, Sewer Available, Water Available
Water Access N
Roof Type Architectural Shingle
Accessibility None
Attached Garage 1
Total Parking Spaces 1
Garage Y
Building
Lot Description Cleared, Front Yard, Level, Rear Yard
Story 3
Foundation Concrete Perimeter
Above Ground Finished SqFt 1176
Sewer Public Sewer
Water Public
Architectural Style Traditional
Level or Stories 3
Additional Building Above Grade, Below Grade
Structure Type Dry Wall
New Construction N
Schools
School District Northeastern York
Others
Senior Community No
Tax ID 23-000-05-0249-00-00000
Ownership Fee Simple
SqFt Source 1304
Acceptable Financing Cash, Conventional, FHA, USDA, VA
Listing Terms Cash, Conventional, FHA, USDA, VA
Financing Cash,Conventional,FHA,USDA,VA
Special Listing Condition Standard
Read Less Info
Want to know what your home might be worth? Contact us for a FREE valuation!

Our team is ready to help you sell your home for the highest possible price ASAP








