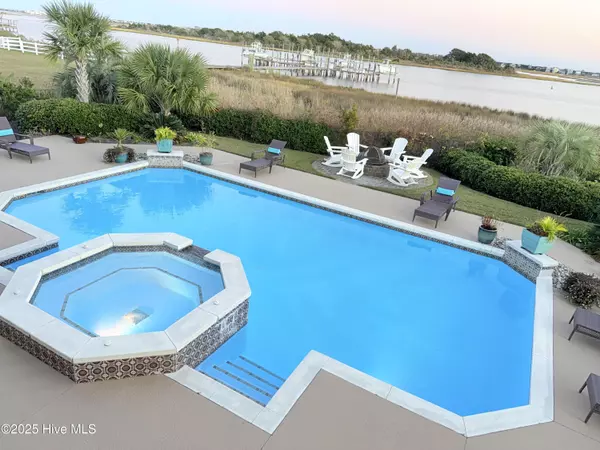$2,540,000
$2,695,000
5.8%For more information regarding the value of a property, please contact us for a free consultation.
4 Beds
5 Baths
5,187 SqFt
SOLD DATE : 11/13/2025
Key Details
Sold Price $2,540,000
Property Type Single Family Home
Sub Type Single Family Residence
Listing Status Sold
Purchase Type For Sale
Square Footage 5,187 sqft
Price per Sqft $489
Subdivision Sloop Point Plantation
MLS Listing ID 100532236
Sold Date 11/13/25
Style Wood Frame
Bedrooms 4
Full Baths 4
Half Baths 1
HOA Fees $1,500
HOA Y/N Yes
Year Built 2007
Annual Tax Amount $10,528
Lot Size 0.908 Acres
Acres 0.91
Lot Dimensions 100' X 381'
Property Sub-Type Single Family Residence
Source Hive MLS
Property Description
This stunning waterfront residence, built by the original neighborhood developer, sits on a generously sized lot offering panoramic views from both the front and back. Designed to showcase the best of coastal living, the home features an expansive gunite pool (recently refinished) with an integrated hot tub, surrounded by a large deck—perfect for entertaining or relaxing in style.
Enjoy direct water access with a deeded boat slip on the community dock, complete with a 10,000 lb boat lift. A private firepit area offers the flexibility to keep your backyard oasis secluded or open it up to enhance your scenic views.
Inside, nearly every room captures sweeping water vistas. Thoughtful updates and premium finishes abound, including plantation shutters throughout, a private elevator, and numerous modern upgrades. This is a rare opportunity to own a move-in-ready waterfront gem with both luxury and lifestyle.
Location
State NC
County Pender
Community Sloop Point Plantation
Zoning FA
Direction N to Hampstead. Rt on Sloop Point Loop Rd, then left on Shipyard Lane. Home on right.
Location Details Mainland
Rooms
Primary Bedroom Level Non Primary Living Area
Interior
Interior Features Sound System, Tray Ceiling(s), High Ceilings, Kitchen Island, Elevator, Ceiling Fan(s), Furnished, Hot Tub, Pantry, Walk-in Shower
Heating Heat Pump, Electric
Cooling Central Air
Flooring LVT/LVP, Tile, Wood
Appliance Trash Compactor, Mini Refrigerator, Gas Cooktop, Electric Oven, Water Softener, Washer, Refrigerator, Humidifier/Dehumidifier, Dryer, Double Oven, Disposal, Dishwasher
Exterior
Exterior Feature Shutters - Board/Hurricane, Outdoor Shower, Irrigation System
Parking Features Garage Faces Front, Circular Driveway, Golf Cart Parking, Garage Door Opener
Garage Spaces 3.0
Pool In Ground
Utilities Available Other
Amenities Available Waterfront Community, Boat Slip - Assign, Maint - Comm Areas, Maint - Roads
Waterfront Description Boat Lift,Water Depth 4+
View ICW View, Sound View
Roof Type Architectural Shingle
Porch Covered, Deck, Patio, Porch
Building
Lot Description Level
Story 3
Entry Level Three Or More
Foundation Other
Sewer Septic Tank
Water Well
Structure Type Shutters - Board/Hurricane,Outdoor Shower,Irrigation System
New Construction No
Schools
Elementary Schools Surf City
Middle Schools Surf City
High Schools Topsail
Others
Tax ID 4224-33-4820-0000
Acceptable Financing Cash, Conventional
Listing Terms Cash, Conventional
Read Less Info
Want to know what your home might be worth? Contact us for a FREE valuation!

Our team is ready to help you sell your home for the highest possible price ASAP








